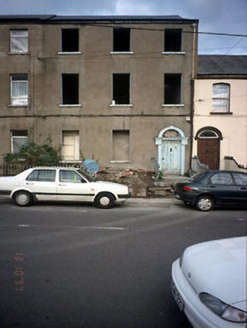Survey Data
Reg No
14010014
Rating
Regional
Categories of Special Interest
Architectural
Original Use
House
Date
1830 - 1850
Coordinates
287234, 267552
Date Recorded
15/09/2005
Date Updated
--/--/--
Description
Terraced three-bay three-storey house over basement, c.1840, with round-headed stone doorcase, original fanlight and panelled door. Cast-iron railings to site. Double-pitched roof, artificial slates, projecting eaves course, chimney stack removed. Rendered ruled and lined walls, rear - exposed coursed rubble. Stone cills, timber sash windows, round-headed stone doorcase with carved archivolt, keystone, impost - lintel, architrave etc., leaded fanlight, original two panel deal door. Remains of cast-iron railings to basement area.

