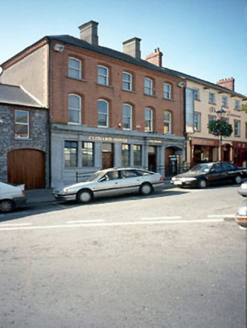Survey Data
Reg No
14009429
Rating
Regional
Categories of Special Interest
Architectural, Artistic
Previous Name
Munster and Leinster Bank originally Hibernian Bank
Original Use
Bank/financial institution
In Use As
Office
Date
1880 - 1885
Coordinates
287066, 267781
Date Recorded
15/09/2005
Date Updated
--/--/--
Description
Terraced five-bay three-storey former bank, built 1884, with brick façade, segmental-headed window openings having moulded brick reveals, and integral carriageway arch. Limestone clad to ground floor, c.1910. Flat roofed rear extension c.1980. Now in use as offices. Double-pitched and hipped roof, natural slates, decorative red clay ridge tiles, cast-iron ogee gutters, rendered chimney stacks. Red brick walls laid in Flemish bond, raised brick quoins, brick dental eaves course, full-width cut stone ground floor façade with engaged columns, lotus type capitals, and Doric entablature and sunk panels, etc., c.1910, rendered side walls. Limestone cills, segmental-headed opes, moulded brick reveals, single pane deal sash windows, timber panelled door and bronze windows to ground floor.

