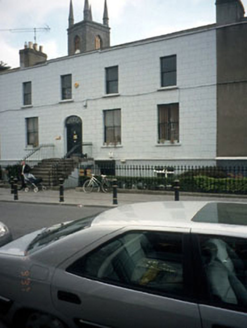Survey Data
Reg No
14009408
Rating
Regional
Categories of Special Interest
Architectural
Previous Name
Belfast Bank
Original Use
House
In Use As
Surgery/clinic
Date
1845 - 1855
Coordinates
287060, 267661
Date Recorded
14/09/2005
Date Updated
--/--/--
Description
Terraced four-bay two-storey house above raised basement, built 1852, with stepped roof parapet and flight of steps to round-headed doorcase. Front railings and mews to site. Double-pitched, double span roof, natural slates, roof parapet, rendered chimney stack. Rendered ruled and lined walls, painted, stone string course. Stone cills, painted, one and two pane deal sash windows, round-headed door ope, with plain bracketed doorcase, panelled door and simple radial fanlight with internal iron grill, cast iron footscaper. Flight of limestone steps with cast iron railings, low kerb wall and cast-iron railings, two-storey mews at rear with rubble stone walls and double-pitched purple slate roof.

