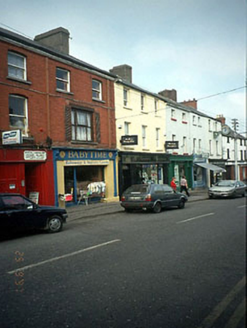Survey Data
Reg No
14009319
Rating
Regional
Categories of Special Interest
Architectural, Artistic
Original Use
House
In Use As
House
Date
1900 - 1920
Coordinates
287061, 267891
Date Recorded
14/09/2005
Date Updated
--/--/--
Description
Terraced three-bay three-storey house, c.1910, with integral carriageway arch, return and timber shopfront. Extended to rear. Double-pitched roof, artificial slates, natural slates to single-storey extension, rendered chimney stack, projecting eaves course, aluminium ogee gutters. Red brick façade, c.1910, raised brick quoins, cement render to rear elevation, extension and return. Limestone cills, single pane deal sash windows, rounded stopped arrises to brick window reveals, replacement hardwood casement window with concrete cill and shutters, two-bay wide timber shopfront - panelled pilasters and carved 'acanthus' leaf brackets, timber surround to opening c.1985. Street frontage, single-storey outhouses to rear with monopitched roofs.

