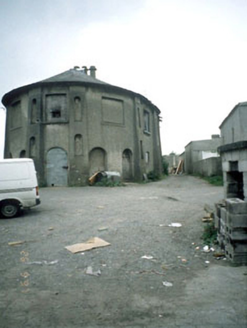Survey Data
Reg No
14009007
Rating
Regional
Categories of Special Interest
Architectural, Historical, Social
Previous Name
Saint Finian's Seminary
Original Use
School
In Use As
Factory
Date
1835 - 1850
Coordinates
287166, 267492
Date Recorded
12/09/2005
Date Updated
--/--/--
Description
Detached seven-bay two-storey former school, c.1840, with elliptical plan, inclined buttresses, classical niches, eaves course of paired timber brackets and tripartite sash windows. Converted to furniture factory, c.1975. Double-pitched roof, natural slates, two rendered chimney stacks with tall triple-flues, paired timber eaves brackets, lead rolled lead ridges, no gutters. Roughcast rendered walls with inclined nap rendered buttresses with inset aedicules, metal tie bar plate, brick structure. Limestone cills, ground floor openings, round and point-headed - some altered first floor Wyatt-style sash windows and eight over eight pane sash window openings. Rubble stone boundary wall to south-east with concrete buttresses, low concrete block wall to north-east.

