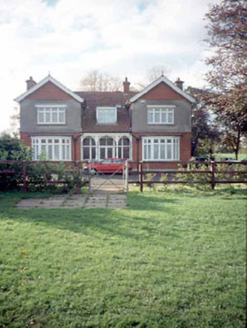Survey Data
Reg No
14008009
Rating
Regional
Categories of Special Interest
Architectural, Artistic
Previous Name
Saint Patrick's
Original Use
House
In Use As
School
Date
1900 - 1920
Coordinates
286116, 267797
Date Recorded
12/09/2005
Date Updated
--/--/--
Description
Detached three-bay two-storey Edwardian style house, c.1915, with gabled end bays flanking dormer roofed veranda. Retaining original timber casement windows. Two-storey former coach house at rear. Wrought-iron entrance railings and gates. Double-pitched roof with clay tiles, cast-iron ogee gutters and decorative hopper heads, timber barge boards, clayware finials, rendered chimney stacks - dormer window - replacement uPVC casements. Brick walls laid in English garden wall bond, moulded brick string course with rough dash rendered above, clay tile weather-hanging to gables. Limestone cills, timber casement windows with coloured glass and leaded lights, glazed double doors and screen, open entrance veranda with turned timber posts and fretwork spandrels. Entrance gateway - low quadrant walls and wrought-iron railings and pair of gates.

