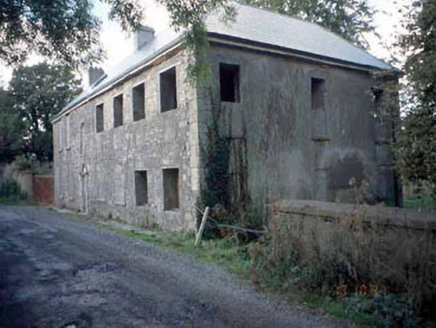Survey Data
Reg No
14006027
Rating
Regional
Categories of Special Interest
Architectural, Artistic
Original Use
House
Date
1780 - 1800
Coordinates
286729, 268198
Date Recorded
12/09/2005
Date Updated
--/--/--
Description
Detached seven-bay two-storey house, c.1785, with round-headed Gibbsian limestone doorcase. Single-storey extension added to rear c.1885. Double-pitched and hipped roof, aluminium ogee gutters, Tegral slates, nap rendered chimneys. Coursed rubble limestone - front facade, cement and sand scudded, c.1995, side and rear elevations - cement nap rendered, rendered quoins. Round-headed Gibbsian limestone doorcase with carved architrave and archivolt, boarded up, fanlight boarded up, all window opes either blocked up or altered in size, deep reveals to some windows, limestone and concrete cills. Enclosed yard at side containing remains of outbuildings, yard wall with outline of archway and flat roofed garage and yard gate.

