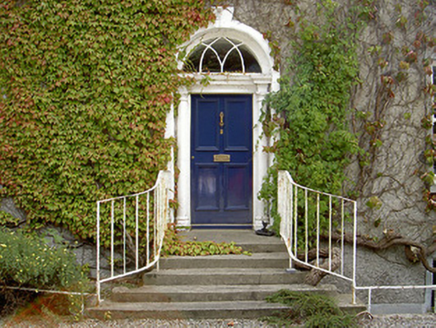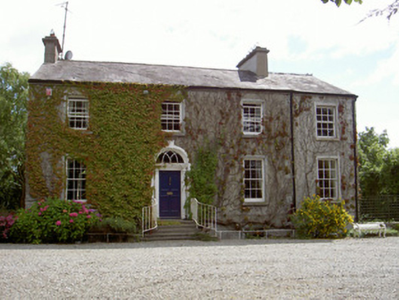Survey Data
Reg No
13901916
Rating
Regional
Categories of Special Interest
Architectural, Artistic, Historical
Previous Name
Walshestown
Original Use
Country house
In Use As
Country house
Date
1795 - 1800
Coordinates
311771, 285330
Date Recorded
21/07/2005
Date Updated
--/--/--
Description
Detached four-bay two-storey over basement house, built 1799. Originally three-bay, single-bay extension to south, single-storey basement extension to centre east surmounted by first floor gabled conservatory built 2005. Pitched slate roof, clay ridge tiles, unpainted smooth rendered ruled-and-lined corbelled chimneystacks, moulded cast-iron gutters on corbelled eaves, uPVC downpipes. Unpainted roughcast rendered walling, smooth rendered quoins, smooth rendered plinth, rubble stone walling to east extension. Square-headed window openings, stop-chamfered smooth rendered surrounds, tooled limestone sills, painted timber six-over-six sliding sash windows, uPVC casements to basement and extensions. Round-headed door opening, painted smooth rendered surround with prominent keystone, painted timber engaged Doric columns flank entrance supporting frieze and cornice, fanlight with intersecting glazing bars, painted timber door with four bolection-moulded panels, accessed by flight of rendered steps bridging basement area, steps flanked by curving wrought-iron balustrade. Set in extensive grounds, gravelled forecourt, lawns; single-storey outbuildings to south and south-west, pitched corrugated-iron and slate roofs, roughcast and painted rubble stone walling; unpainted smooth rendered ruled-and-lined entrance gate screen, square gate piers with shallow pyramidal caps, mild steel gates.
Appraisal
Walshestown House was built for Nicholas Markey, a good friend and election agent of Daniel O'Connell. The house itself is typical of a mid-size country house, its proportion and form exemplify the period's architecture as does the elegant round-headed door opening with its simple doorcase. Not only is Walshestown House a significant structure with historical interest it also has architectural value and makes a positive contribution to the architectural heritage of County Louth.



