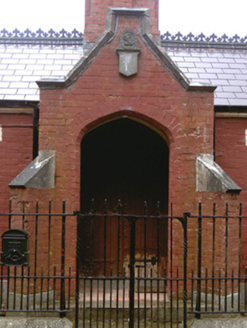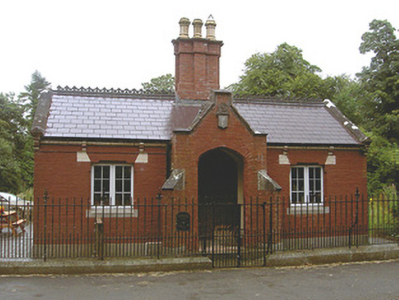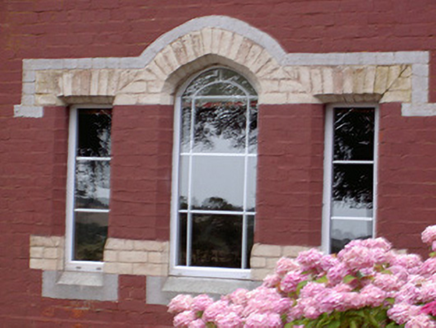Survey Data
Reg No
13901713
Rating
Regional
Categories of Special Interest
Architectural, Social
Original Use
Gate lodge
In Use As
House
Date
1850 - 1870
Coordinates
301591, 290631
Date Recorded
05/08/2005
Date Updated
--/--/--
Description
Detached three-bay single-storey former gate lodge, built c. 1860, now in private domestic use. Projecting gable-front entrance porch to south, four-bay single-storey extension north. Pitched slate roof, artificial slate to extension, cast-iron crested ridge tiles, brick chimneystack with clay pots, uPVC gutter on moulded yellow brick corbelled eaves course, stone verge coping to porch and gables. Painted brick laid in English garden wall bond, granite plinth, painted brick corner buttresses to porch, limestone capping. Square-headed window openings to south elevation, stop-chamfered brick reveals, chamfered limestone sills, partially painted yellow brick window heads, uPVC windows, tripartite window openings to east and west elevations, stop-chamfered brick reveals, chamfered limestone sills, yellow brick to window heads, uPVC windows. Pointed arch opening to porch, limestone crest to gable, recessed pointed arch door opening, painted timber vertically-sheeted double doors, granite step to entrance, fired-clay paving to porch. Lodge fronts onto road, cast-iron railings on limestone plinth to south, facing main entrance gateway to Richardstown Castle.
Appraisal
This modestly-proportioned yet attractive gate lodge forms an integral par of the Richardstown Castle Estate and together with the formal entrance gate opposite is an eye-catching feature of the rural roadscape. Fine brick detailing, along with the use of contrasting granite and limestone accents, creates a harmonious and interesting façade and the projecting entrance porch gives a strong central emphasis to the composition.





