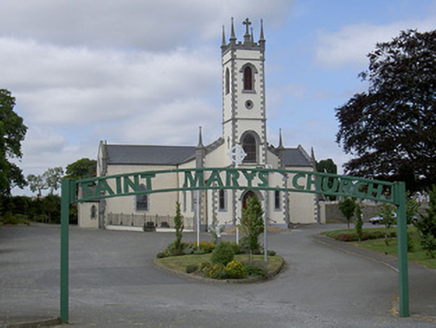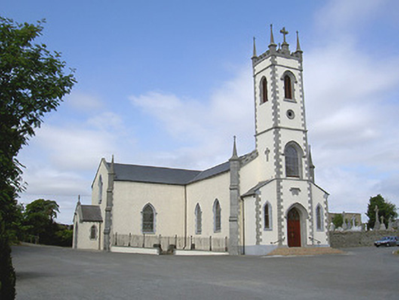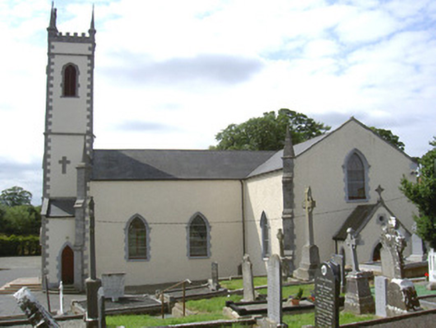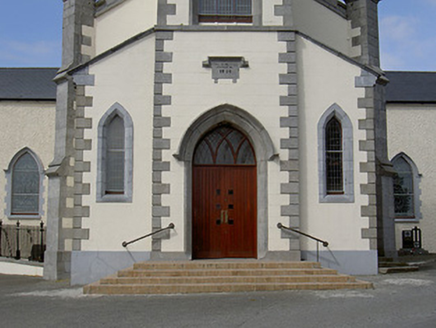Survey Data
Reg No
13901514
Rating
Regional
Categories of Special Interest
Architectural, Artistic, Historical, Social
Original Use
Church/chapel
In Use As
Church/chapel
Date
1810 - 1815
Coordinates
305918, 294020
Date Recorded
26/07/2005
Date Updated
--/--/--
Description
Freestanding Roman Catholic church, dated 1814. T-plan, three-stage belfry entrance tower to east elevation dated 1856, gable-fronted porches to north and south transepts, single-storey flat-roofed sacristy to west c. 1970. Pitched slate roofs, clay ridge tiles, limestone verge coping to north and south gables and porches, carved stone cross finials to porches, crenellated limestone parapet to east, moulded cast-iron gutters supported on stone corbelled eaves course, circular cast-iron downpipes; tooled limestone crenellated and pinnacled parapet to belfry. Painted smooth rendered ruled-and-lined walling to east elevation and belfry, block-and-start limestone quoins, limestone string courses to separate stages, painted plinth; painted roughcast rendered walling to nave, transepts and west elevation; stepped ashlar limestone clasping buttresses to corners. Pointed arch window openings, painted stone block-and-start surround, roll-moulded hood moulding, painted tooled stone sills, stained glass windows to nave and transepts; pointed arch lancet windows to east elevation, chamfered ashlar limestone surround and sill, stained glass windows; oculus to west elevation, tooled limestone surround, plain-glazed window. Pointed arch door opening to east, chamfered tooled limestone surround, hood moulding, lattice-glazed fanlight, timber vertically-sheeted double doors, leading steps; pointed arch door openings to porches, chamfered tooled limestone block-and-start surround, timber vertically sheeted double doors, leaded fanlight. Interior of church renovated in 1990, carved and painted plaque to interior reads, "The Revd, Eugene O'Daly Pastor of the united Parish of Kilsaran and Stabanon was appointed to care for the aforesaid Parish by the most Revd Doctor O'Reilly Primate of Ireland and took on the charge of it Jan, the 11th 1791 laid the first Stone of this Chapel in honour of the B.V.M. July 18th 1814 and departed this life March 15th 1822 AD'. Graveyard to north with horizontal and upright grave markers, caretakers lodge to north-east, decorative wrought and cast-iron railings and gates.
Appraisal
Saint Mary's Church is a fine well-proportioned church built by the Rev. Eugene O'Daly. Its Gothic Revival style entrance front, dated 1856, contrasts well with the earlier plainer T-plan church building. The simple tooled limestone detailing enlivens the other wise plain structure and the stained glass windows are worthy of note, adding an artistic air to the church. Saint Mary's has serviced the local community for over two centuries and has continually remained in use making it of social significance to the area.







