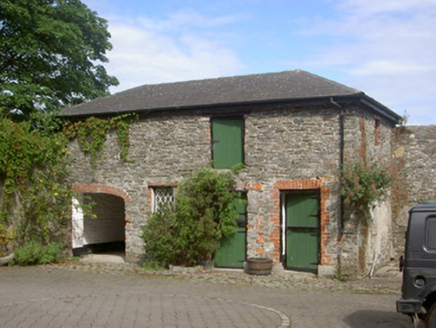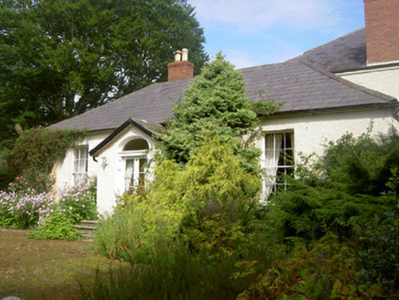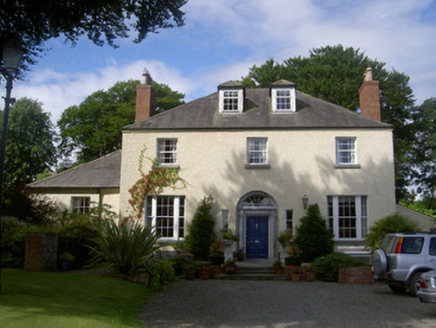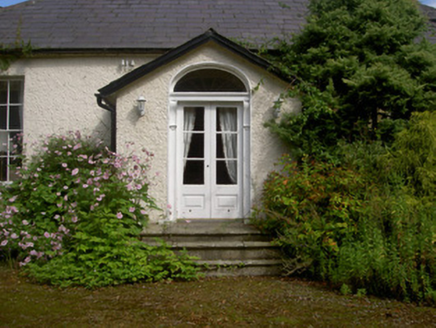Survey Data
Reg No
13901222
Rating
Regional
Categories of Special Interest
Architectural, Artistic
Previous Name
Fairy Mount
Original Use
House
In Use As
House
Date
1740 - 1780
Coordinates
306786, 302345
Date Recorded
02/08/2005
Date Updated
--/--/--
Description
Detached three-bay single-storey former dower house, built c. 1760, now in use as private house. L-plan, entrance block facing south with gable-fronted porch, five-bay single-storey west block, conservatory to west elevation, lean-to to north, three-bay two-storey extension. Pitched slate roofs, clay ridge tiles, red brick corbelled, clay pots, cast-iron gutters to corbelled eaves course, circular cast-iron downpipes. Painted roughcast-rendered walling. Square-headed window openings, tooled stone sills, painted timber six-over-six and three-over-three sliding sash windows, round-headed window openings to west now encased by conservatory, sliding sash windows, to extension. Round-headed door opening, painted timber panelled pilasters flanking door, console brackets supporting cornice, single-pane fanlight, painted timber and glazed double doors, accessed by three limestone steps; round-headed door openings to east, tooled limestone coved reveals and archivolt, tooled limestone Ionic columns supporting cornice and frieze, decorative leaded fanlight, painted timber door with four raised-and-fielded panels. Painted timber gates to west, ranges of outbuildings along north and east sides of cobbled yard to north of house, multiple-bay two-storey blocks, hipped and pitched slate roofs, random coursed limestone walling, square-headed openings, red brick surrounds, painted vertically-sheeted timber doors, some lattice windows, segmental-headed carriage arch to north block, wrought-iron gates to red brick pillars leading into yard from south. Remains of walled garden to east, fernery to south, tooled limestone steps and paving to paths. Tooled limestone gate piers to west with wrought-iron gates, tree-lined avenue to house.
Appraisal
Built as a dower house by Lord Cleemount for his sister, this house has been sympathetically extended and has retained its original simple charm. Though the east extension utilises architectural salvage in the form of the door, sills and chimneystacks, the house retains interesting early fabric of its own. Its well-proportioned modest form is beautifully situated in mature grounds, most notable the stunning fernery to the south. Fairy Mount is an attractive architecturally significant house, the retention of the outbuildings, walled garden and fernery enhance the structure further and maintain the original site context.







