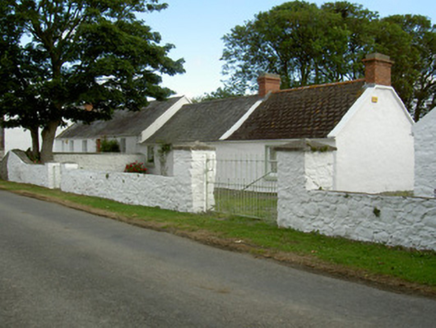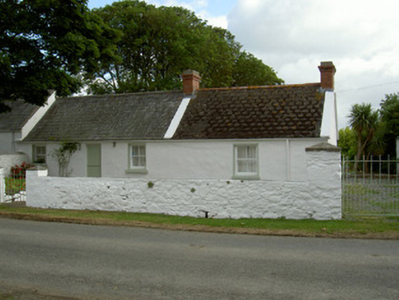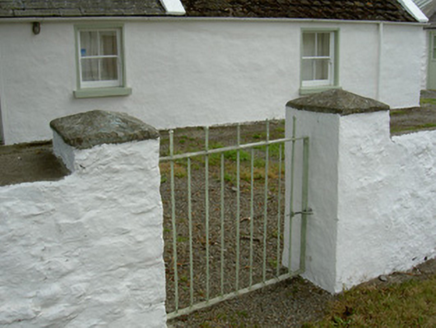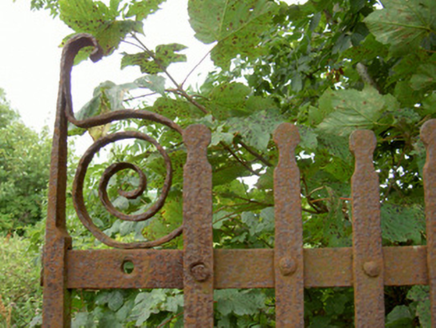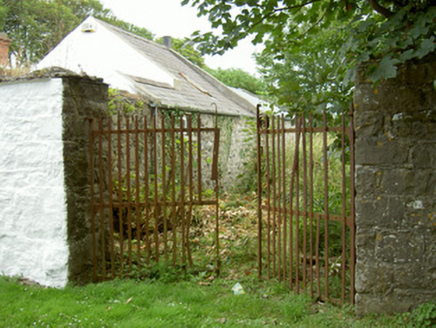Survey Data
Reg No
13900906
Rating
Regional
Categories of Special Interest
Architectural, Social
Original Use
House
In Use As
House
Date
1830 - 1870
Coordinates
322923, 306961
Date Recorded
03/08/2005
Date Updated
--/--/--
Description
Attached three-bay single-storey house, built c. 1850. Rectangular-plan, in line extension to south, attached to house to north. Pitched slate roofs, scale finish to tiles south section, clay and concrete ridge tiles, red brick corbelled chimneystacks with dog-tooth mouldings and concrete caps, painted concrete verge coping, cast-iron gutters on painted timber fascia, cast-iron downpipe. Whitewashed lime-rendered walling. Square-headed window openings, painted smooth rendered reveals and soffits, painted stone sills, painted timber two-over-two sliding sash windows, painted timber four-pane windows to east. Square-headed door opening, painted smooth rendered soffits and reveals, painted timber vertically-sheeted half-door. Set in own grounds with gravel areas; bounded to west and south by white-washed random rubble wall, unpainted smooth rendered coping, square gate piers, pyramid caps, painted mild steel pedestrian gates, wrought-iron vehicular gates; garden to east; single-storey outbuilding to south, converted to domestic use; wrought-iron gates to further south.
Appraisal
An attractive house set amongst one of the finest clachan's in the county. The simple design of this house and its associated outbuildings is reflective of the vernacular tradition of building in Ireland. The use of decorative detailing such as the scale detail to the roof is interesting, not least for the contrast it provides with the more traditional materials and techniques employed in the rest of the house.
