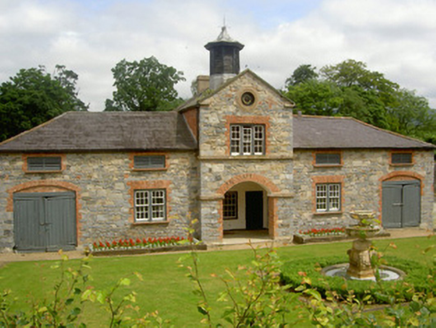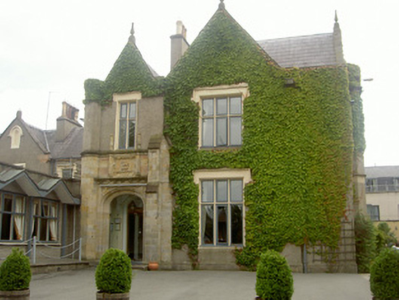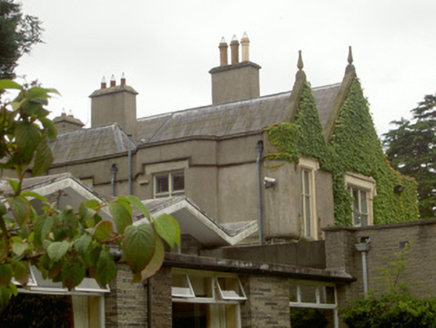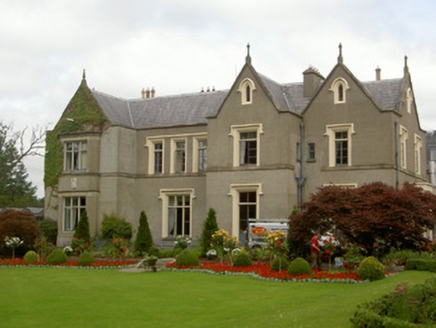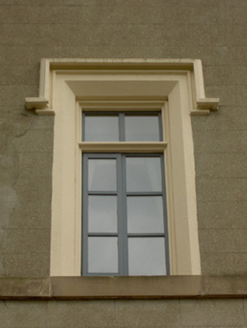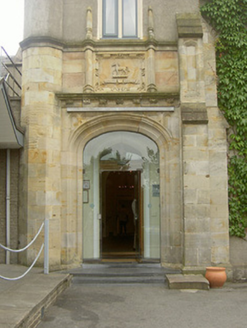Survey Data
Reg No
13900756
Rating
Regional
Categories of Special Interest
Architectural, Artistic, Historical, Social
Original Use
House
In Use As
Hotel
Date
1860 - 1865
Coordinates
307997, 310409
Date Recorded
13/07/2005
Date Updated
--/--/--
Description
Detached multiple-bay two-storey over basement with attic house, built 1863, incorporating fabric of earlier building, now in use as hotel. L-plan to main block with projecting gable-fronted bays to south-west, south-east and north-west elevations, two-storey canted bays to south-west, north-east elevations and canted bay to south-east elevation. Walled garden to north of main house. Pitched slate roofs behind parapet with lead lined ridges and valleys, smooth rendered corbelled chimneystacks, terracotta pots, stone verge coping, finials and cast-iron rainwater goods. Smooth rendered ruled-and-lined walling with chamfered ashlar stone plinth, stone string course to second floor sill level and stone courses to bay. Square-headed window openings with replacement timber casement windows, chamfered reveals with stone transoms, mullions and hood mouldings, pointed arch niches to attic in gables with chamfered reveals and hood mouldings, continuous hood moulding to second floor of north-east elevation. Tudor arched door opening to main door with timber panelled door, plain glazed overlight, concave reveal, floral niches and hood moulding, set in projecting porch gable with segmental-headed porch with moulded surround surmounted by cornicing, plaque and finials, stone buttresses to west angle and engaged polygonal column to north angle, replacement limestone threshold, square-headed door opening with replacement glazed door, casement overlight, stone transom, chamfered reveal and hood moulding, approached by three stone steps. Modern hotel extensions abut to north, south and east elevations, largely obscuring house. Set within own grounds with range of slate-roofed rubble walled outbuildings with clock tower to north-east and gate lodge to entrance in north-west.
Appraisal
This former country house, originally built in the late-eighteenth century, was extended and modified into an irregular Tudor Gothic mansion by P.J. Byrne. Its design is laden with enhancements to the roof and to window and door openings, which have survived over the centuries in a well maintained state.
