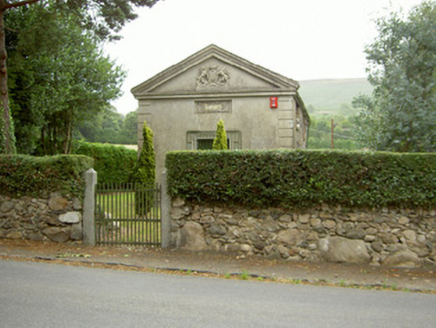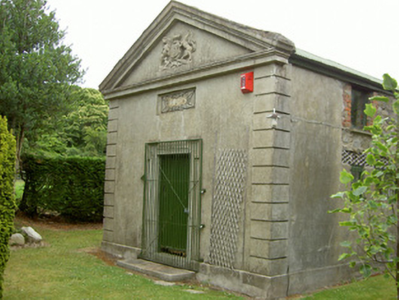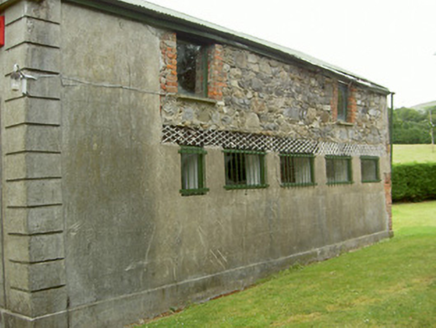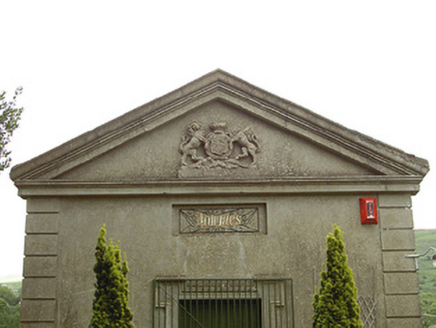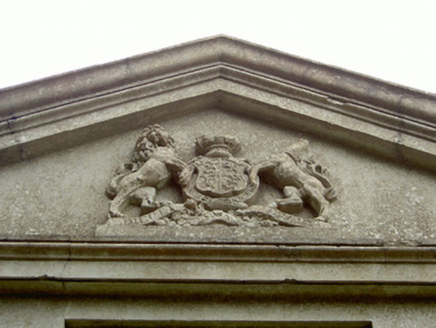Survey Data
Reg No
13900427
Rating
Regional
Categories of Special Interest
Architectural, Artistic, Social
Original Use
Court house
Date
1830 - 1870
Coordinates
308904, 313085
Date Recorded
02/08/2005
Date Updated
--/--/--
Description
Detached gable-fronted single-bay two-storey court house, built c. 1850, no longer in use. Rectangular-plan. Pitched corrugated roof, cast-iron gutters, circular cast-iron downpipes. Smooth rendered ruled-and-lined walling, projecting plinth, raised channelled quoins to angles of west elevation, pediment to west, coat-of-arms to tympanum, later wrought-iron sign stating "Antiques" in recess to west elevation, some random rubble stone walling visible to north, south and east elevations. Square-headed window openings, stone sills, painted timber vertically-sheeted shutters to north elevation, fixed light windows to south elevation with security railings to ground floor. Square-headed door openings, smooth rendered lugged architrave and security gate to west elevation, painted timber vertically-sheeted door and security gate to east elevation, painted timber and glazed door to upper level of east elevation. Sited within own grounds, bounded by rubble stone wall, wrought-iron gate on granite piers to west.
Appraisal
This former court house, though now disused, retains its original modest scale and attractive pedimented façade. As a court house this structure was an important building for those in the locality. The classical pedimented façade with decorative coat-of-arms to the tympanum, reveals the significance of the building. It is an valuable feature in the architectural heritage of County Louth.
