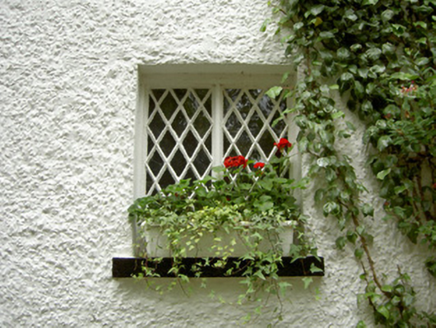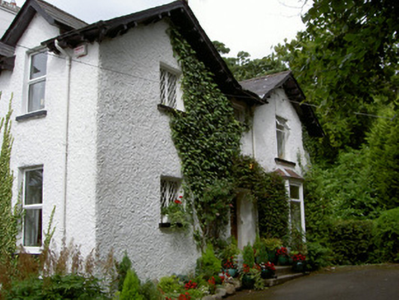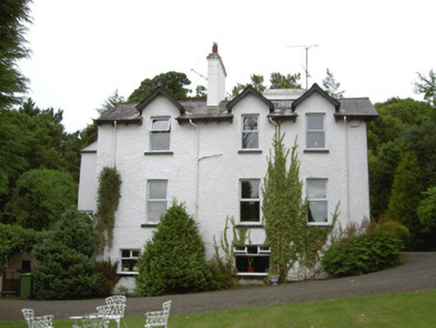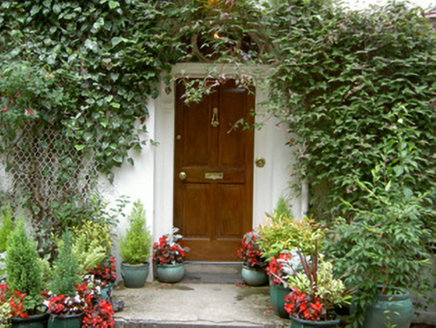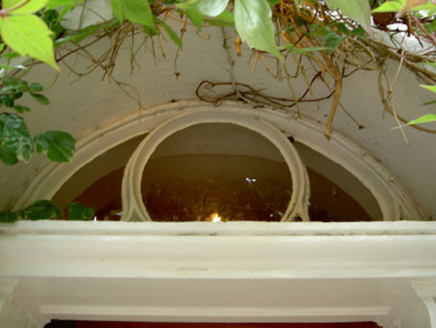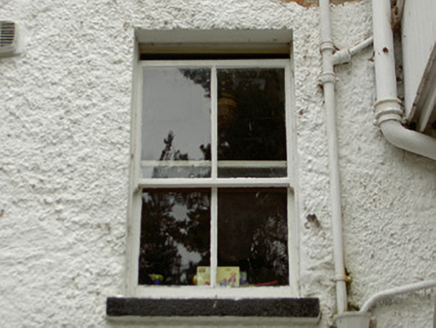Survey Data
Reg No
13900426
Rating
Regional
Categories of Special Interest
Architectural, Artistic
Previous Name
The Vicarage
Original Use
House
In Use As
House
Date
1850 - 1890
Coordinates
308845, 313113
Date Recorded
02/08/2005
Date Updated
--/--/--
Description
Detached three-bay two-storey over basement house, built c. 1870. Canted bay to east elevation, half-dormers to south elevation, projecting timber sheeted bay to attic storey c. 1970 and integral carriage arch to west elevation. Double-pile slate roof to east elevation, triple-pile to west, clay ridge tiles, painted smooth rendered corbelled chimneystack, oversailing eaves, painted timber soffit supported on timber eaves brackets, painted timber bargeboards to half-dormers, cast-iron gutters, circular cast-iron downpipes. Painted roughcast-rendered walling, painted timber vertically-sheeted walling to projecting bay west elevation. Square-headed window openings, painted stone sills, painted timber two-over-two sliding sash window to west elevation, diamond leaded lights to east elevation, some painted timber casement and uPVC windows to all elevations. Round-headed door opening, painted smooth rendered surround, painted timber pilasters and console brackets support cornice and decorative glazed fanlight, timber door with four raised-and-fielded panels, brass door furniture, stone step to entrance, cast-iron bootscraper; square-headed carriage arch, painted timber vertically-sheeted double doors. Pitched corrugated-iron roofed outbuilding to north, painted random rubble walling, square-headed window opening, painted timber three-over-one sliding sash window. House situated in own grounds, bounded to north, south and east by rubble stone wall with soldier coping, cast- and wrought-iron railings and gates to east mounted on painted ashlar gate piers.
Appraisal
Sruhan House, situated within the small village of Ravensdale, is a structure which has retained many interesting features which make it worthy of note. The varied roof line, with half-dormer windows to the south elevation, triple-pile roof to west and double-pile roof to north, creates an interesting and enlivened structure. The retention of some timber sliding sash windows and diamond leaded lights all add further to the attractive house, as does the original entrance door with striking fanlight. Sruhan House differs in style to others found within the village and makes a positive addition to the built heritage of the area.
