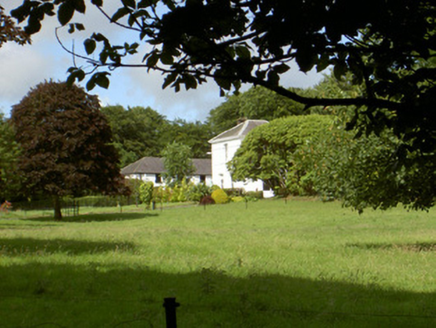Survey Data
Reg No
13900418
Rating
Regional
Categories of Special Interest
Architectural
Previous Name
Aghnaskeagh
Original Use
House
In Use As
House
Date
1830 - 1850
Coordinates
307614, 312538
Date Recorded
03/08/2005
Date Updated
--/--/--
Description
Detached two-storey house, built c. 1840. Hipped slate roof with rendered chimneystacks and eaves corbels. Rendered walls with string courses. Segmental-headed openings with timber sliding sash windows. Two-storey outbuildings to site.
Appraisal
This well proportioned house retains much of its original character and charm. The segmental-headed openings, timber sliding sash windows and string courses are notable features. The related outbuildings add to the site context.

