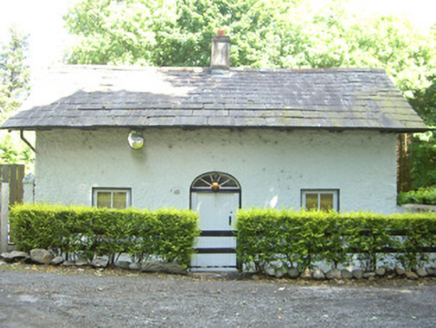Survey Data
Reg No
13900416
Rating
Regional
Categories of Special Interest
Architectural, Social
Original Use
Gate lodge
In Use As
House
Date
1800 - 1840
Coordinates
307697, 310746
Date Recorded
03/08/2005
Date Updated
--/--/--
Description
Detached three-bay single-storey with attic former gate lodge, built c. 1820, now in private domestic use. Rectangular-plan, two-bay two-storey flat-roofed extension to east. Pitched slate roof, clay ridge tiles, smooth rendered corbelled chimneystack, oversailing eaves, painted timber soffit, carved ends to exposed rafters, half-round gutters, circular cast-iron downpipes. Lime-washed roughcast rendered walling, smooth rendered plinth. Square-headed window openings, painted stone sills, painted smooth rendered reveals, painted timber casement windows. Round-headed door opening, painted smooth rendered reveals and soffit, painted timber spoked fanlight, painted timber vertically-sheeted door. Situated at sharp corner of road, giving access to Ballymascanlon Estate.
Appraisal
This simply designed understated gate lodge is typical of its original function, and its character has been retained. The round-headed doorway with spoked fanlight add a touch of subtle grandeur that would have served as an introduction to Ballymascanlon Estate.

