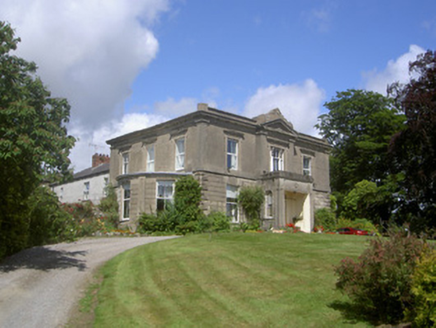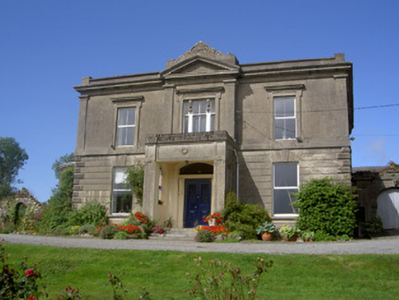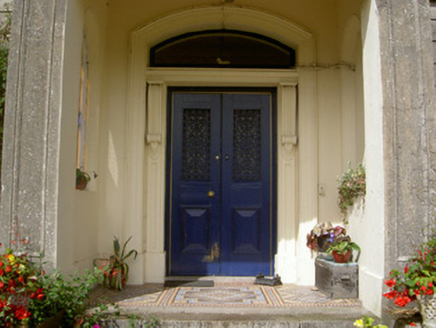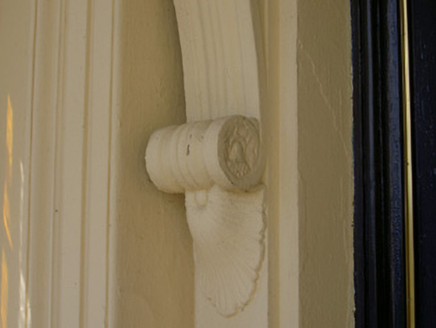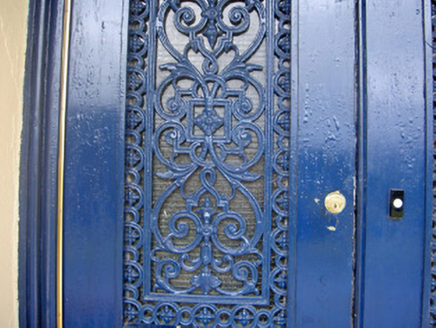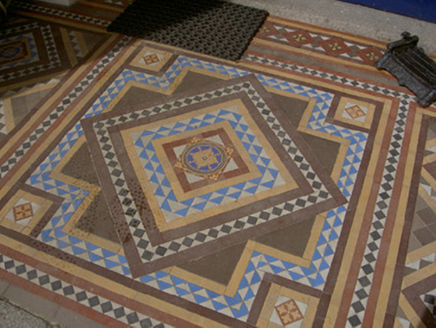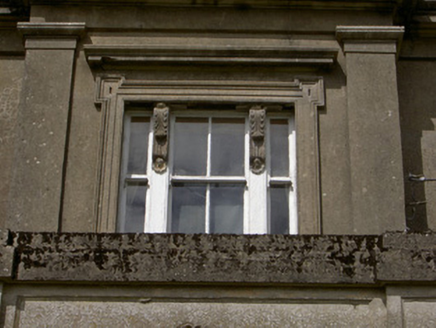Survey Data
Reg No
13900408
Rating
Regional
Categories of Special Interest
Architectural, Artistic
Original Use
House
In Use As
House
Date
1830 - 1870
Coordinates
306262, 313343
Date Recorded
03/08/2005
Date Updated
--/--/--
Description
Detached three-bay two-storey house, built c. 1850, incorporating. Square-plan, pedimented breakfront and open porch to east elevation, two two-storey returns to west, bow window to south. Hipped slate roofs hidden by parapet, clay ridge tiles, red brick corbelled chimneystacks, gutter hidden by parapet to east, moulded cast-iron gutter on paired corbels to returns, circular cast-iron downpipes. Smooth rendered walling, channelled render and vermiculated block-and-start quoins to ground floor, sill course to first floor windows, ruled-and-lined render and corner pilasters to first floor; moulded parapet; central breakfront flanked by pilasters supporting pediment surmounted by decorative carved stone finial and brackets. Square-headed window openings, stone sills, moulded lugged rendered architraves surmounted by cornice to first floor, uPVC windows; Wyatt window to breakfront comprising central painted timber two-over-two sliding sash flanked by painted mullions with console brackets and sidelights; six-over-six sliding sash windows to returns, segmental-headed opening, painted timber tripartite sliding sash window with margin lights to west elevation; round-headed window opening to porch, stained glass fixed light; stained glass window to ground floor west elevation, security sheeting. Segmental-headed door opening recessed within smooth rendered porch comprising flanking pilaster supporting frieze and stone cornice; painted moulded rendered surround, painted timber pilasters and console brackets supporting entablature, plain-glazed overlight; painted timber double doors, cast-iron fretwork to upper sections, raised-and-fielded panels to lower; mosaic tiled entrance platform accessed by stone steps. Multiple-bay two-storey outbuilding to north-west, pitched slate roof, clay ridge tiles, moulded cast-iron gutters on corbels, circular cast-iron downpipes; random rubble walling, partially rendered; square-headed window openings, stone sills, brick surrounds, painted timber two-over-two sliding sash windows, oculus windows to first floor; square-headed door openings, brick surrounds, painted timber vertically-sheeted doors. House situated within own grounds, outbuildings to north accessed through segmental-headed arch within smooth rendered channelled screen wall, flanking pilasters, figurative keystone to arch, corrugated-iron gates; random rubble screen walling to south, round-headed opening, brick surround, cast-iron gate.
Appraisal
Claret Rock House is a substantial house built during the nineteenth century. The rendered decoration and variety of details and decoration applied to the building are possibly the structures most striking features. The heavy channelled render of the ground floor is replaced by lighter, smooth-render to the first floor, the architraves of the first floor windows and the elaborate pedimented breakfront all enhance the structure. The retention of early fabric and features, such as the Wyatt window and the entrance porch and door, all enliven the house further. Details such as the carved figure-head over the carriage arch and the outbuildings to the north-west maintain the original site context of the house, which is of artistic interest and architecturally important.
