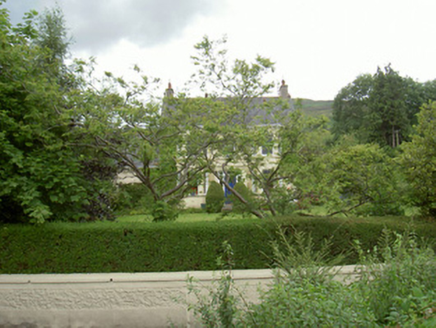Survey Data
Reg No
13900203
Rating
Regional
Categories of Special Interest
Architectural
Original Use
House
In Use As
House
Date
1910 - 1930
Coordinates
312284, 318887
Date Recorded
18/07/2005
Date Updated
--/--/--
Description
Detached three-bay two-storey house, built c. 1920. Slightly projecting flat-roofed single-storey entrance porch flanked by full-height canted bay windows, single-storey pitched roof wing to east. Pitched slate roof to main house and wing, clay ridge tiles, terracotta finials to gables on main block, unpainted smooth rendered chimneystacks with small corbelled caps; mitred hipped roofs to canted bays, terracotta decorative finials; moulded cast-iron gutters on profiled eaves corbel brackets to main house and wing, cast-iron downpipes. Painted smooth rendered walling, string course at first floor. Square-headed window openings, painted stone sills, painted timber plain-glazed sliding sash windows. Square-headed entrance door opening in projecting porch, painted timber four-panel door with raised lozenge bolection-moulded panels set in door screen with plain glazed sidelights and overlights, approached by steps. Set in landscaped grounds, painted smooth render and roughcast boundary wall, set back gate sweep, painted wrought-iron flat-bar entrance gates, high hedge behind boundary wall to road.
Appraisal
This substantial house is well-maintained and has retained its original timber sliding sash windows and entrance doorcase. The decorative terracotta finials used on the roof enliven the appearance as does the corbelled arrangement of the eaves gutters.

