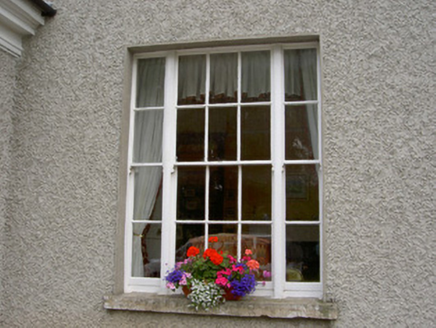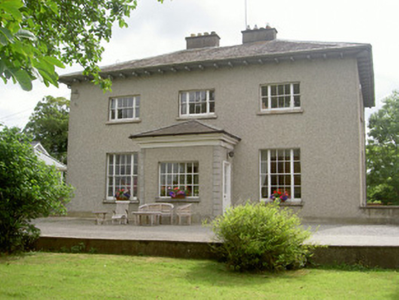Survey Data
Reg No
13834009
Rating
Regional
Categories of Special Interest
Architectural, Social
Previous Name
The Rectory
Original Use
Rectory/glebe/vicarage/curate's house
In Use As
House
Date
1820 - 1860
Coordinates
314114, 280666
Date Recorded
20/07/2005
Date Updated
--/--/--
Description
Detached three-bay two-storey over basement former rectory, built c. 1840, now in use as private house. Rectangular-plan, single-storey porch added to west. Hipped slate roof, lead hips and ridges, rendered chimneystacks, flat cap stones, overhanging painted-timber lined eaves, scrolled brackets, cast-iron gutters. Painted roughcast rendered walling, smooth rendered slightly projecting chamfered plinth, rendered quoins to porch. Square-headed window openings, slightly projecting smooth rendered soffits and reveals, painted timber tripartite windows to east and west elevations; painted timber six-over-six and three-over-three sliding sash windows to south elevation; wrought-iron bars to basement windows north elevation, round-headed window opening, painted timber paired casement windows with margins and spoked fanlight. Square-headed door opening to south elevation of porch, painted timber moulded surround, painted timber and glazed panelled door, tooled limestone step. Outbuildings to north converted to living accommodation; single-storey north range, random rubble coursed walling, red brick dressings, segmental-headed carriage arches infilled; east range converted to two-storey house. Set in mature garden with curving avenue to road, random coursed rubble boundary wall, granite gate piers and wrought-iron gates.
Appraisal
This well-proportioned and elegant former rectory forms part of an interesting religious complex with the church to its south. Its simple form is enlivened by the fenestration with an attractive use of tripartite windows to the front and rear elevations.



