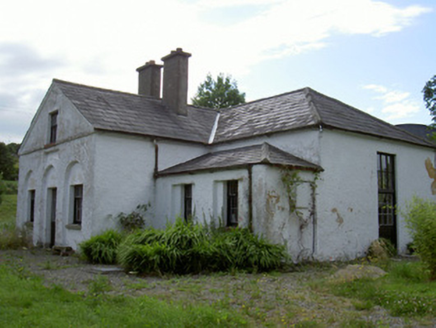Survey Data
Reg No
13833003
Rating
Regional
Categories of Special Interest
Architectural, Social
Original Use
School
Date
1830 - 1850
Coordinates
313553, 317412
Date Recorded
18/07/2005
Date Updated
--/--/--
Description
Detached single-storey with attic school, built c. 1840, no longer in use. T-plan main block, lower wings set in south-east and south-west internal angles. Hipped slate roofs, stone ridge and hip tiles, unpainted smooth rendered flat-capped chimneystacks, cast-iron gutters on stone eaves corbel course to main block, fixed directly to wall head on lower blocks, cast-iron downpipes. Painted roughcast rendered walling, pedimented gable to south front, main windows to south set in semi-circular-headed blank arches to main block and flat-headed recesses to secondary blocks. Square-headed window openings, smooth-plastered reveals, painted granite sills, painted timber sliding sash windows with three-over-six panes to south elevation and six-over-six panes to north elevation. Square-headed door openings, painted timber half-glazed door to south front, painted timber half-glazed door to east gable with six-paned fanlight over. Set in overgrown grounds at entrance to Omra Park, gravel paths.
Appraisal
This dignified building is carefully composed and has a number of fine features including recesses to principal window and door openings. Original roofing and walling materials survive as do original timber sliding sash windows to the north elevation. The building is part of a group with the nearby Church of Ireland church and rectory.

