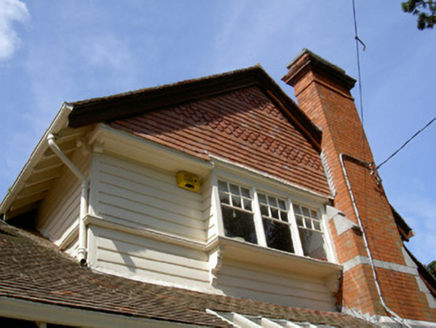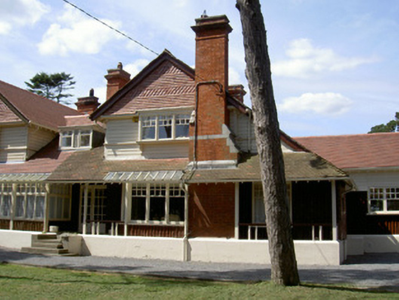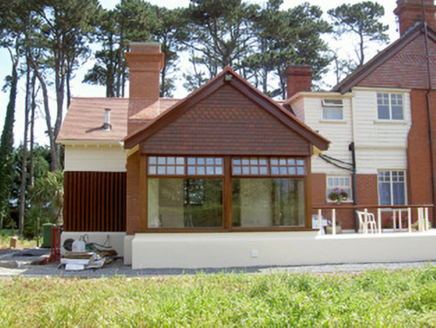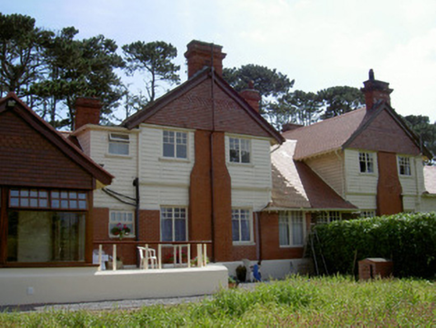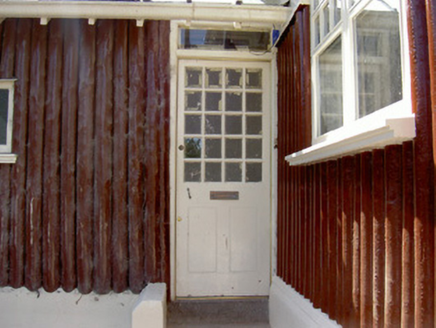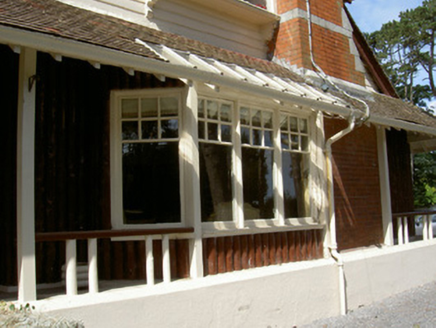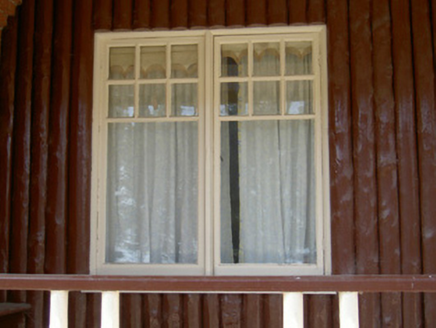Survey Data
Reg No
13831004
Rating
Regional
Categories of Special Interest
Architectural, Artistic, Historical, Social
Original Use
House
In Use As
House
Date
1890 - 1900
Coordinates
322376, 310645
Date Recorded
08/08/2005
Date Updated
--/--/--
Description
Semi-detached three-bay single-storey with attic former holiday house, built c. 1895, now in use as private house. Gabled dormers to east and west, oriel window supported on timber brackets to east dormer, dormer to south of east-facing pitch, canted bay window to east, veranda with painted timber piers and railing to north and east elevations, extension to north and west elevations, c. 2005. Pitched clay tiled roofs, hipped with sprocketed eaves to veranda, roll-top clay ridge tiles; red brick corbelled chimneystacks with cornices, exposed chimney-backs, stepped to east elevation with limestone coping and string course; painted timber bargeboards; overhanging eaves with exposed rafter ends supporting moulded cast-iron gutters, circular cast-iron downpipes. Painted timber walling on painted smooth rendered plinth, vertical half-round timber planks with vertically-sheeted cladding to dormers and wall tops, clay weather-slating with scalloped courses to gables, painted roughcast rendered walling to south gable. Square-headed window openings, painted timber sills, painted timber casement windows; tripartite window to oriel. Square-headed door openings under veranda; painted timber door with glazed panels to east, glazed-panelled southern sidelight, concrete steps; painted timber door with moulded panels to bottom half and glazed lights to top half to north, plain-glazed overlight, approached by tooled granite steps. Set in own grounds, garden to east and west, gravel paths, bounded by unpainted roughcast rendered walling to east, wrought-iron gates.
Appraisal
This Arts and Crafts inspired house has a striking design, which forms a marked contrast with the typical architecture of Greenore. Built as holiday accommodation, it was situated close to the golf course to maximize its leisure potential. Its plan is enhanced by the medley of features, many of which are unique to these houses, forming an aesthetically-pleasing group on the outskirts of Greenore. Particularly pleasing is the retention of much original fabric.
