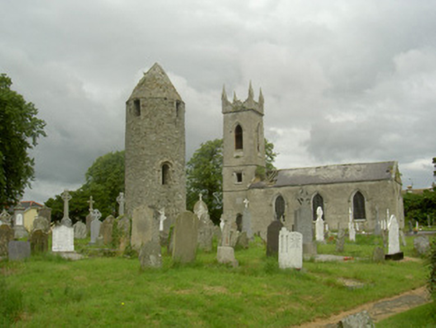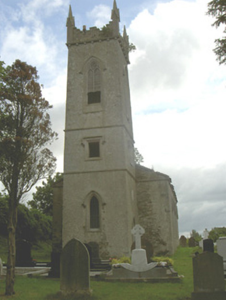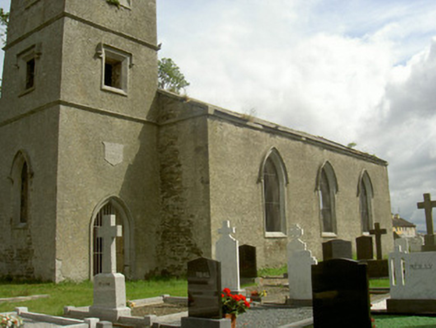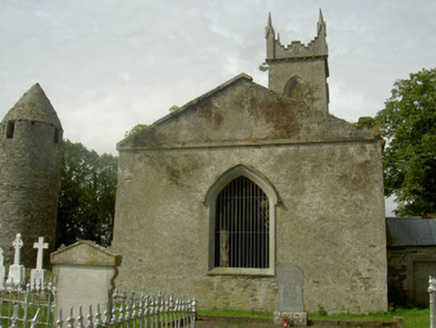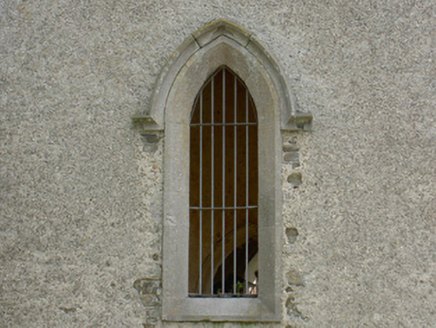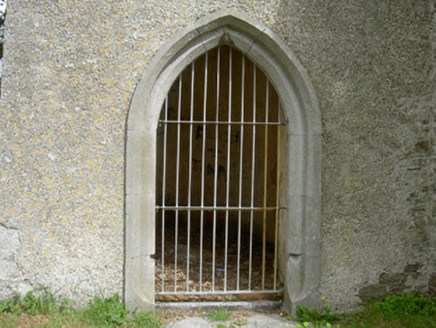Survey Data
Reg No
13829001
Rating
Regional
Categories of Special Interest
Archaeological, Architectural, Artistic, Historical, Social
Original Use
Church/chapel
Date
1820 - 1825
Coordinates
305281, 298161
Date Recorded
06/07/2005
Date Updated
--/--/--
Description
Detached Board of First Fruits style Church of Ireland church, dated 1821, no longer in use. Three-bay nave with engaged three-stage pinnacled tower to west, single-storey gabled vestry to north elevation with corrugated-iron roof. Pitched slate roof, red brick chimneystack, ashlar limestone stone verges to east and west gables returning to form pediments, stone eaves corbel course, cast-iron downpipe at tower. Unpainted rendered walling, ashlar limestone string courses, copings to stepped crenellated parapet with gabled pinnacles at corners. Pointed-arch window openings, limestone hood mouldings, dressed chamfered slightly projecting ashlar surrounds, windows missing; square-headed window opening to tower second stage; pointed arch opening to tower third stage, limestone hood moulding, chamfered ashlar surrounds, flush sills. Pointed arch entrance doorway at tower, ashlar limestone surround, date plaque above door reads "AD 1821 Revd Josh Pratt, Rector, Rev Ricd Woods, Curate, C. Fortescue Esq., F W Fortescue Esq., Church Wardens". Set in grounds of former monastery, round tower to south, now in use as graveyard, bounded by wrought-iron railings to west, rubble stone walling with style and wrought-iron gates to south.
Appraisal
Although no longer in use, Saint Ronan's Church is a fascinating aspect of the architectural heritage of Dromiskin. It is a standard design Board of First Fruits church by John Bowden sharing its setting with a round tower and the ruins of Dromiskin Monastery. The site represents the religious traditions of the area through the centuries. The simple grace of the church's design continues to make a most valuable contribution to the town of Dromiskin.
