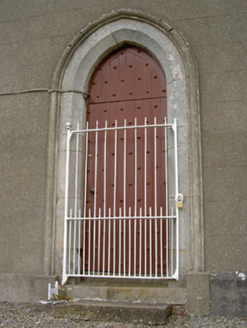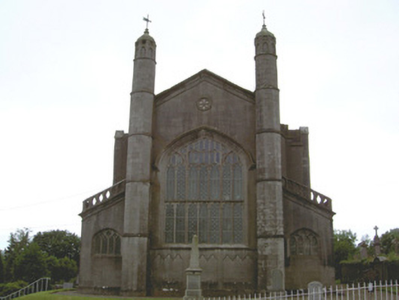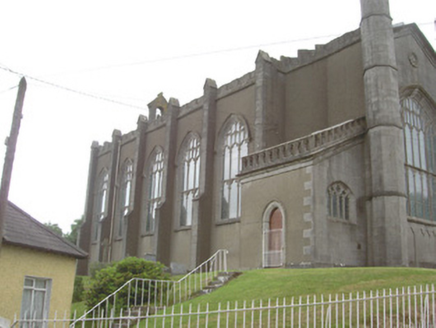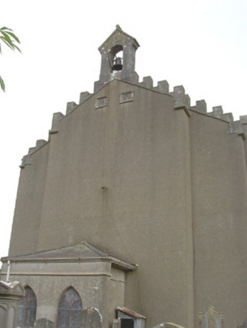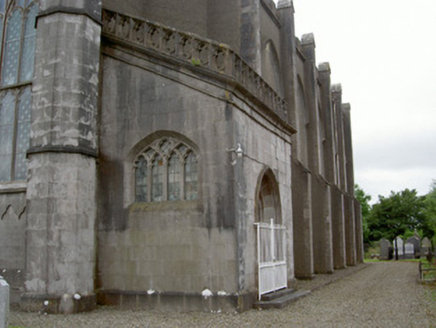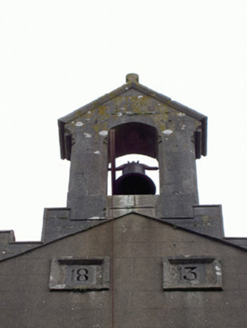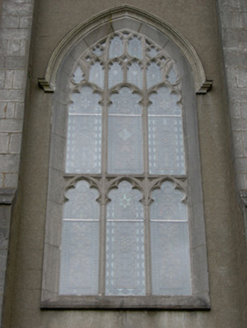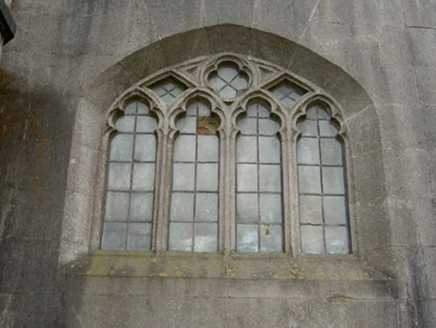Survey Data
Reg No
13828018
Rating
National
Categories of Special Interest
Archaeological, Architectural, Artistic, Historical, Social
Original Use
Church/chapel
In Use As
Church/chapel
Date
1810 - 1815
Coordinates
299787, 281894
Date Recorded
07/07/2005
Date Updated
--/--/--
Description
Freestanding gable-fronted Church of Ireland church, dated 1813. Rectangular five-bay hall, splayed inwards at north-east and south-east corners, single-storey lean-to entrance porches to north and south sides of east end engaging with octagonal clasping buttresses to north and south sides of central breakfront; each buttress terminated with blind arcading, crenellations and cupola; single-storey hipped roof vestry to central projection to west end surmounted by bellcote. Pitched slate roofs, clay ridge and hip tiles, set behind parapet, cast-iron downpipes. Ashlar limestone walling to east elevation and porches, blind oculus to gable, blind shallow trefoil arcading below east window, blind crenellated parapet to main roof, open quatrefoil parapet balustrade to porches raked to roof line, stepped buttresses to north and south elevations each with pedimented cap; unpainted smooth rendered ruled-and-lined walling to remaining elevations, tooled limestone plinth, ashlar buttresses, plaques with '18' and '13' date to west gable. Four-centred and pointed arch window openings, blind window openings to north elevation; chamfered limestone reveals, limestone perpendicular traceried windows, stained glass leaded lights, hood mouldings with label stops to all openings except porches; painted timber traceried windows to vestry. Pointed arch door openings, chamfered limestone reveals, moulded smooth rendered surrounds, painted timber vertically-sheeted doors, painted timber over-panel, wrought-iron gate, limestone steps, wrought-iron boot scraper to south porch. Set on prominent south-facing slope, in graveyard with upright and recumbent grave markers to south, west and north; bounded by rubble stone walling; wrought-iron railings on tooled limestone plinth to east, pedestrian wrought-iron gate to south accessed by flight of steps; separate (earlier) graveyard to north.
Appraisal
Situated on a south-facing slope, this Tudor-Gothic church, designed by the incumbent Daniel Augustus Beaufort is strongly influenced by the Chapel at Kings College Cambridge. It holds a commanding presence over the southern approach to the village. Its austere exterior is embellished by technically-adept stone finishing such as the soaring octagonal buttresses, cupolas and fine window dressings. The stained glass adds further decorative detail. The presence of earlier grave markers, such as one with an 1808 date, and the adjoining cemetery, which is of obvious antiquity, imply a religious presence on this site over a number of centuries.
