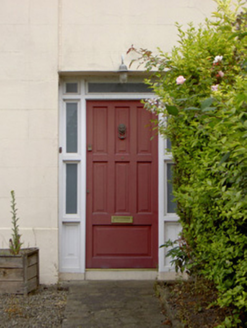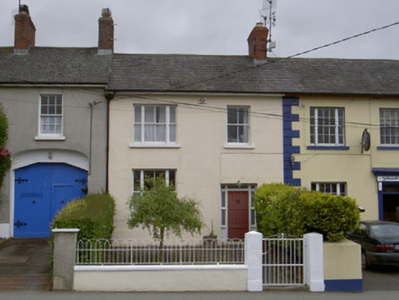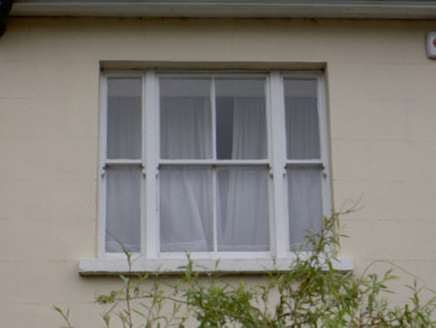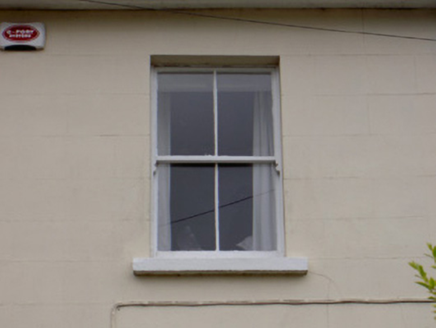Survey Data
Reg No
13828006
Rating
Regional
Categories of Special Interest
Architectural
Original Use
House
In Use As
House
Date
1870 - 1890
Coordinates
299838, 282045
Date Recorded
07/07/2005
Date Updated
--/--/--
Description
Terraced two-bay two-storey house, built c. 1880. Pitched slate roof, clay ridge tiles, red brick corbelled chimneystack, cast-iron gutters on painted timber eaves, cast-iron downpipe. Painted smooth rendered ruled-and-lined walling, smooth rendered plinth. Square-headed window openings, painted smooth rendered reveals and soffit, painted stone sills, painted timber tripartite sliding sash windows to ground and first floor north with two-over-two central sliding sashes flanked by one-over-one sliding sashes, painted timber two-over-two sliding sash window to first floor south. Square-headed door opening, painted timber doorcase. Set back from street, bounded by painted smooth rendered plinth wall with painted stone copings and wrought-iron hooped railings, wrought-iron gate on painted smooth rendered piers, terrace continues to south, steps up slightly to north.
Appraisal
This modest terrace house makes a positive contribution to the architectural heritage of the village. It is simple in its design, form and proportion with little decoration enhanced by tripartite sash windows and hooped railings.







