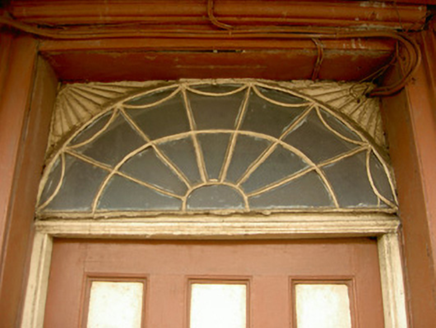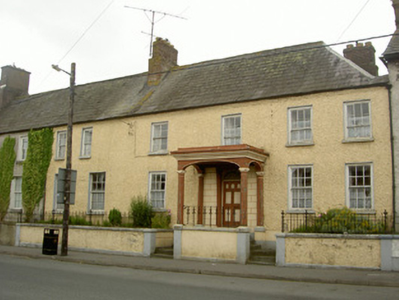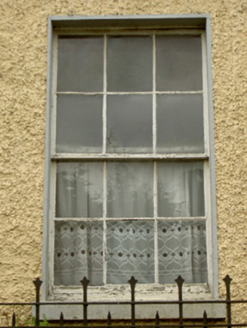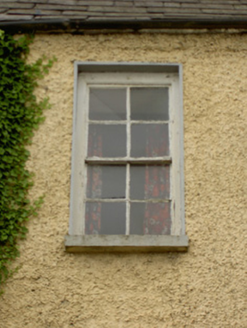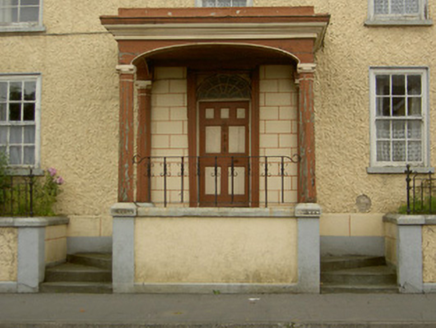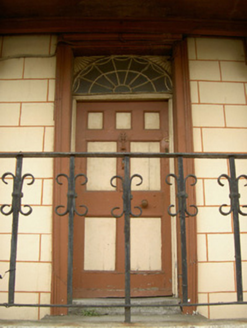Survey Data
Reg No
13828002
Rating
Regional
Categories of Special Interest
Architectural, Artistic, Technical
Original Use
House
In Use As
House
Date
1760 - 1800
Coordinates
299884, 281965
Date Recorded
07/07/2005
Date Updated
--/--/--
Description
Terraced six-bay two-storey house, built c. 1780. Rectangular-plan south-facing main block with two further bays to west absorbed into adjoining property, two-storey return to north-east, porch canopy to main door to south elevation. Pitched and slate roof, clay ridge tiles, lead hips, shouldered red brick corbelled chimneystack, terracotta pots, cast-iron gutters on eaves corbel course, cast-iron hoppers and downpipes. Painted roughcast rendered walling. Square-headed window openings, painted smooth rendered slightly-projecting reveals and soffits, painted stone sills, painted timber exposed-case six-over-six sliding sash windows to ground floor, six-over-three to first floor. Square-headed entrance door opening, painted moulded render architrave, painted timber seven-panel door, cast-iron spider's web fanlight, approached by stone perron. Painted timber flat-roofed canopy, painted timber polygonal columns, elliptical-arched opening, painted timber cornice and blocking course, painted block-marked smooth rendered walling to either side of door. Set back from Drogheda Street, bounded by raised garden, painted roughcast retaining wall, smooth rendered plinth and piers, surmounted by saddle-back coping and wrought- and cast-iron railings, continuous roofline with adjoining property to west, slightly higher property to east.
Appraisal
This building is notable for its canopied porch, surviving sash windows and decorative fanlight. It is closely associated with the property to the west.
