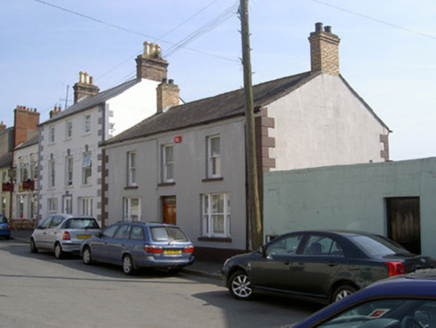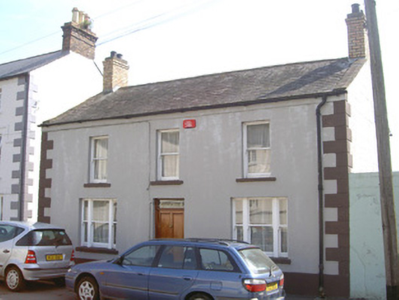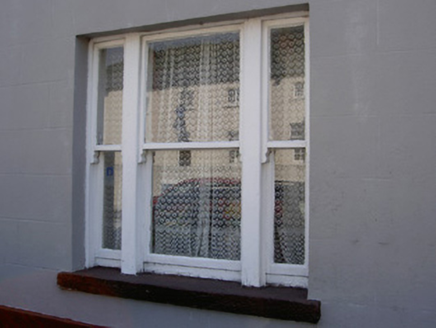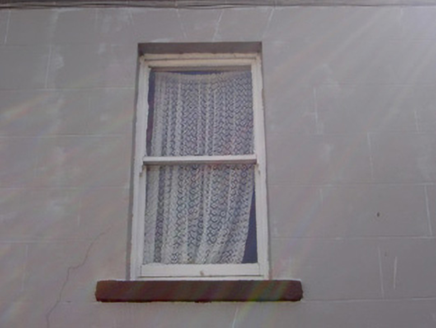Survey Data
Reg No
13825005
Rating
Regional
Categories of Special Interest
Architectural
Original Use
House
In Use As
House
Date
1910 - 1930
Coordinates
318837, 311736
Date Recorded
10/07/2005
Date Updated
--/--/--
Description
Detached three-bay two-storey house, built c. 1920. Rectangular-plan, return to east. Pitched slate roof, clay ridge tiles, yellow brick corbelled chimneystacks, concrete and slate verge coping, cast-iron gutters. Painted smooth rendered ruled-and-lined walling, smooth rendered raised plinth and quoins. Square-headed window openings, painted stone sills, painted timber one-over-one sliding sash windows, tripartite windows to ground floor. Square-headed door opening, painted timber four-panel door, plain-glazed overlight with house name. Street fronted, alley to west, painted smooth rendered ruled-and-lined rendered wall to yard to east with painted random coursed wall further eastwards.
Appraisal
This simple well-proportioned house is a fine example addition to the streetscape. The symmetry of its design is highlighted by the render detailing. The retention of its sash windows is also notable.







