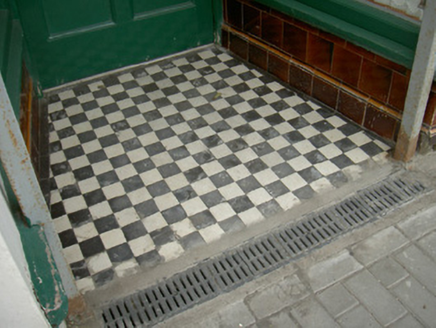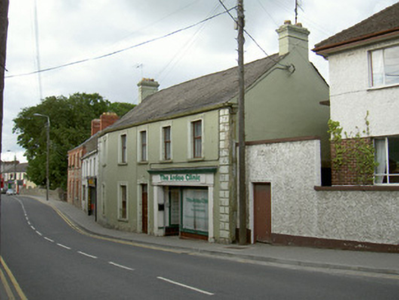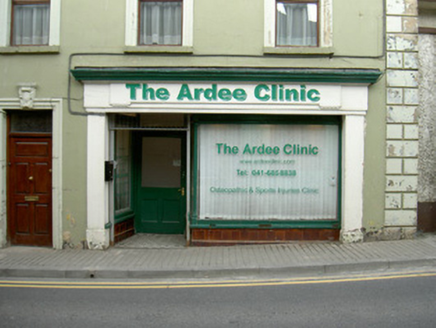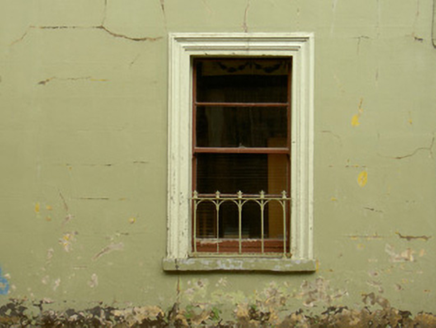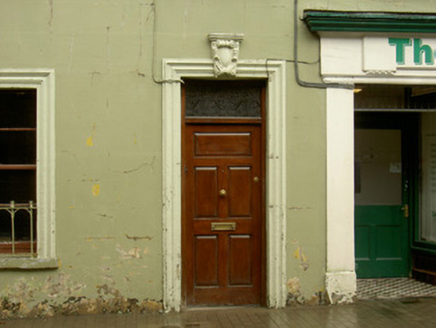Survey Data
Reg No
13823009
Rating
Regional
Categories of Special Interest
Architectural, Artistic
Original Use
House
In Use As
House
Date
1850 - 1890
Coordinates
296273, 290297
Date Recorded
05/07/2005
Date Updated
--/--/--
Description
Attached five-bay two-storey house, built c. 1870, now also in use as clinic. Northern most bay angled to follow streetline, two-storey rendered pitched and flat roof returns to rear (east). Pitched slate roof, clay ridge tiles, painted smooth rendered corbelled chimneystacks, moulded cast-iron gutters on eaves corbel course. Painted smooth rendered ruled-and-lined walling, straight V-jointed quoins. Square-headed window openings, painted moulded render architraves, painted stone sills, painted timber two-over-two sliding sash windows to ground floor, casement windows to first floor, cast- and wrought-iron window guards to ground floor. Square-headed shopfront, with offset recessed entrance, to south of main elevation, plate glass display window, painted timber frames, encaustic tiled stallriser, painted timber glazed doors with plain-glazed overlight, monochromatic chequerboard tiled threshold. Square-headed entrance door opening, painted moulded render architrave with decorative keystone, hardwood timber panelled door with patterned glass overlight. Street fronted terminating row to north.
Appraisal
Decorative render mouldings, decorative carving evident in the timber shopfront and the tiled entrance threshold, add to the building's artistic interest. The use of encaustic tiling on the stallriser is of particular interest.
