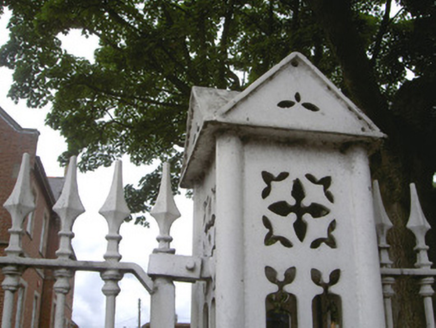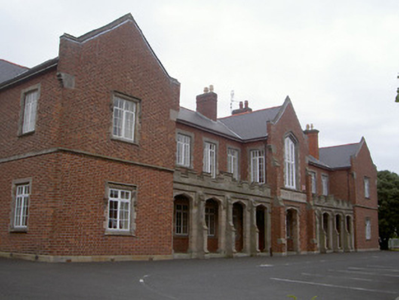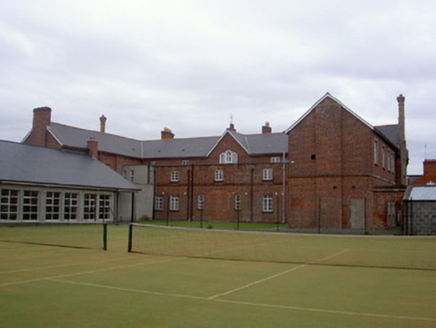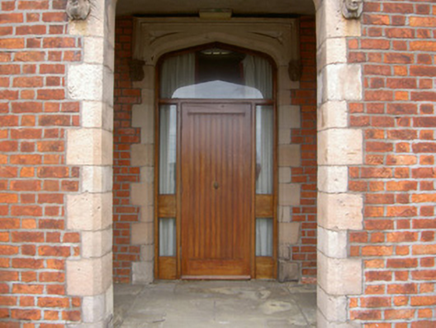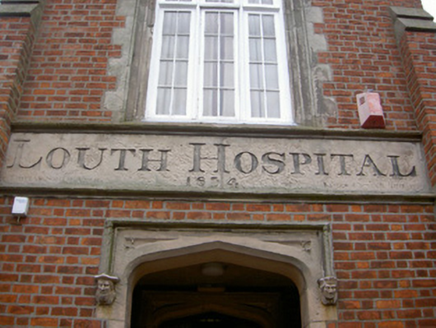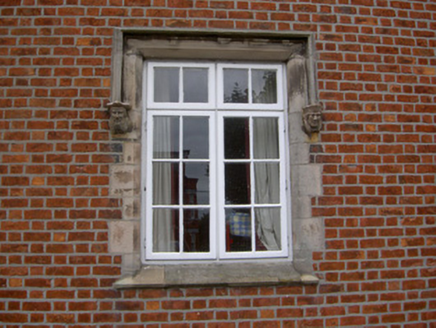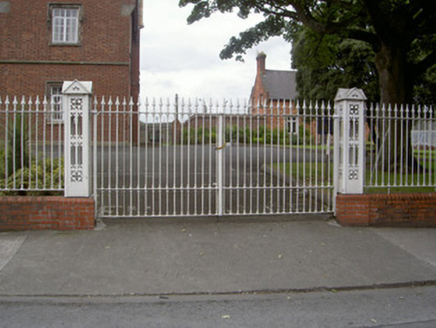Survey Data
Reg No
13707019
Rating
Regional
Categories of Special Interest
Architectural, Historical, Social
Previous Name
Louth Fever Hospital
Original Use
Hospital/infirmary
Historical Use
Office
In Use As
Dormitory building
Date
1830 - 1835
Coordinates
304384, 306653
Date Recorded
09/08/2005
Date Updated
--/--/--
Description
Detached eleven-bay two-storey red brick former infirmary, dated 1834, now used as dormitory for school. U-plan, projecting gable-fronted bays to east, sandstone crenellated arcades to recesses, pedimented breakfront to south, gabled-bay to west, single-storey extension to north-west. Pitched slate roof, clay ridge tiles, red brick corbelled chimneystacks with stone caps, clay pots, roll-top sandstone verge coping, circular sandstone corbelled chimneystacks to north and south elevations, moulded cast-iron gutters on timber fascia to overhanging eaves, square-profile cast-iron downpipes. Red brick walling laid to Flemish bond, brick buttresses to centre bay east elevation with sandstone dressings, sandstone plinth, string courses and kneelers to gables; ashlar sandstone walling with buttresses to arcades; stone plaque to centre bay with inscription "LOUTH HOSPITAL 1834 THOMAS SMITH ARCHITECT, JAMES C……. BUILDER". Square-headed window openings, hood mouldings with mask stops to projecting bays, sandstone sills, block-and-start sandstone jambs, flat-arched lintels, painted timber casement windows; Tudor arch window openings to centre bays east and west elevations, tripartite casement windows. Tudor arch openings to arcade and centre bay east elevation, hood mouldings with mask stops, chamfered sandstone reveals and soffits, block-and-start sandstone jambs with flat-arched lintels to central opening; Tudor arch inner door opening to centre bay, block-and-start sandstone jambs, flat-arched lintel, chamfered reveals and soffit, timber vertically-sheeted door, plain-glazed overlight and sidelights; sandstone paving to arcade and porch; square-headed door opening to north elevation, block-and-start sandstone jambs, flat-arched lintel, timber vertically-sheeted door, concrete steps. Corner-sited, set in own grounds, hard and soft landscaping, tennis courts to west, bounded by cast-iron railings on red brick plinth, cast-iron piers and gates.
Appraisal
Designed by Thomas Smith of Hertfordshire, this attractive Tudor-Gothic former infirmary terminates the vista of Stapleton Place. The building is distinguished by the sandstone arcade to the principal east elevation and the striking chimneystacks to north and south elevations. Quality stonemasonry is displayed throughout the building further enhancing its significance. Now used as a dormitory by Dundalk Grammar School, this structure continues to have strong social connections within the town.
