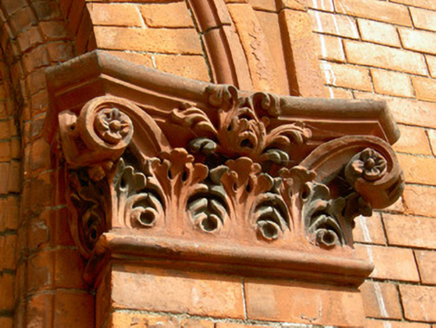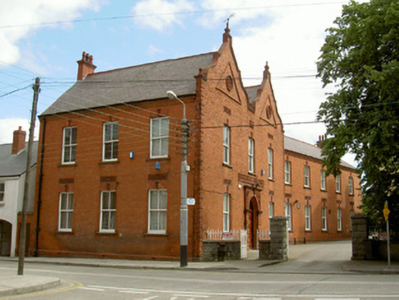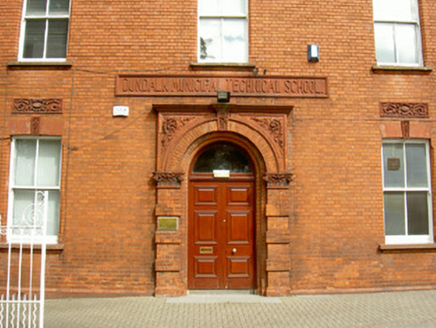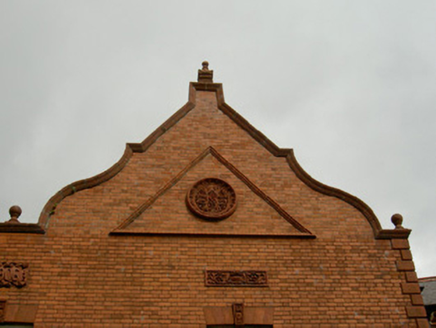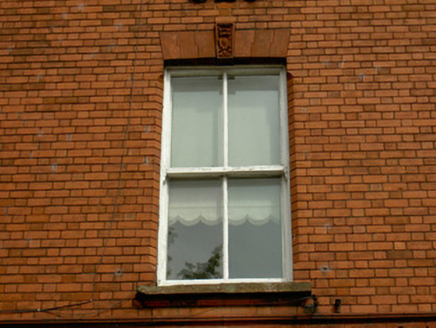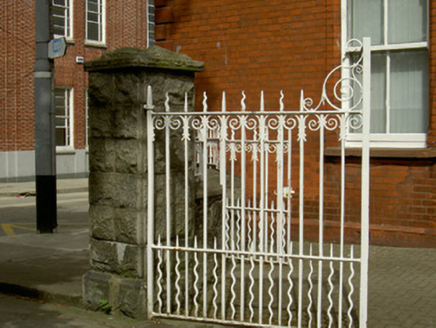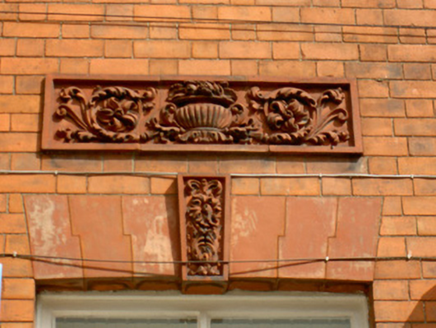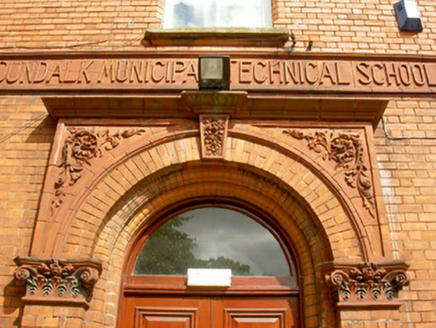Survey Data
Reg No
13705117
Rating
Regional
Categories of Special Interest
Architectural, Artistic, Social
Original Use
School
In Use As
School
Date
1905 - 1910
Coordinates
305075, 307498
Date Recorded
01/08/2005
Date Updated
--/--/--
Description
Detached three-bay two-storey school, dated 1906. Double-pile rectangular-plan, five-bay two-storey wing to east. Pitched slate roofs, roll-top clay ridge tiles, red brick corbelled chimneystacks, moulded clay pots, moulded cast-iron gutters on moulded red brick corbelled eaves course, cast-iron downpipes; shaped gables to south elevation rising to form fractables, moulded terracotta coping, terracotta finials. Red brick Flemish bond walling, projecting chamfered plinth with air vents, block-and-start terracotta quoins, moulded brick triangular panel to gables with circular terracotta decorative panel, moulded terracotta name and date plaques to south; unpainted smooth rendered walling to north elevation, roughcast rendered walling to east. Square-headed window openings, stop-chamfered reveals, sills supported on moulded brick continuous corbel, terracotta lintel with keystone, decorative terracotta panel above windows, painted timber two-over-two sliding sash windows; gauged brick arch headings to north, stone sills; smooth rendered soffits and reveals to east. Round-headed door opening to south elevation, red brick Corinthian pilasters with raised banding and terracotta capitals supporting brick arch and terracotta spandrels surmounted by moulded cornice, prominent keystone to arch, leaf motif to spandrels, varnished timber double doors with three raised-and-fielded panels, plain-glazed fanlight; square-headed door opening to west, gauged brick lintel, vertically-sheeted timber door. Set with side elevation to street, rock-faced ashlar granite wall and square gate piers, saddle-coping, dressed caps, wrought-iron railings and gates.
Appraisal
This is an interesting example of an early twentieth-century school building. Its striking design, highlighted by the shaped gables, elevates a utilitarian building into an aesthetically-scintillating composition. This is further enhanced by the finely created embellishments, which are in abundance from the treatment of the gables to the varied panels and plaques, with the beautiful door surround completing the building. Dundalk Municipal Technical School is a highly attractive and important feature within the architectural landscape of Dundalk.
