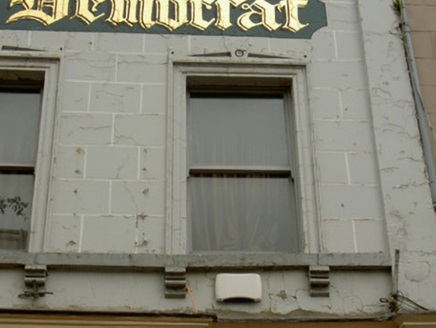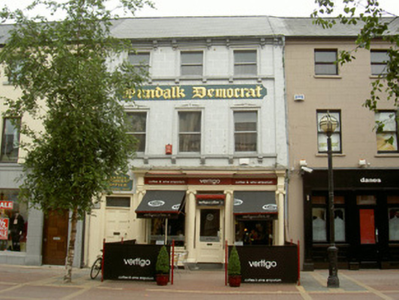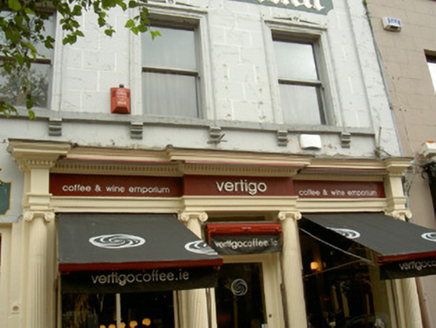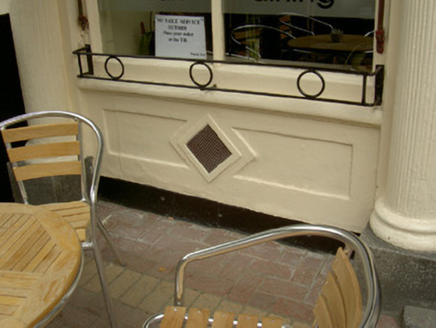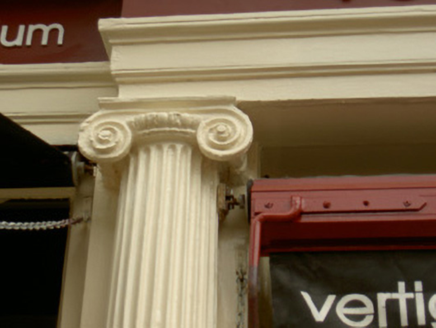Survey Data
Reg No
13705097
Rating
Regional
Categories of Special Interest
Architectural, Artistic, Historical
Original Use
House
Historical Use
Office
In Use As
Shop/retail outlet
Date
1865 - 1885
Coordinates
304864, 307240
Date Recorded
25/07/2005
Date Updated
--/--/--
Description
Attached three-bay three-storey house, built c. 1875, with retail outlet to ground floor. Pitched artificial slate roof, concrete ridge tiles, profiled uPVC gutters fixed to continuous painted eaves corbel course with painted moulded corbels, cast-iron downpipe. Painted smooth rendered painted ruled-and-lined walling to main (west) elevation, projecting painted smooth rendered straight quoins, painted continuous sill course to top two levels supported on moulded painted consoles on second level, square consoles on third level, painted building name between top two-storeys, painted stone plinth square-headed window openings, painted smooth rendered reveals, painted moulded window surrounds, to second storey pediment style heading. Painted shopfront with engaged fluted Ionic columns with volutes and unpainted stone bases supporting timber fascia board, frieze and dentilled cornice, column fluting finer on lower half to upper half, cornice projects out as box profile bay over central door. Square-headed plate-glazed windows, unpainted panelled plinth wall, iron window guards on painted roll-moulded stone sill. Square-headed door opening to centre, plain-glazed overlight, glazed painted timber panelled door. Square-headed door opening to left of main (west) elevation, painted plinth stone, plain-glazed overlight painted timber panelled door, leading stone step, painted inscription above door. Street-fronted on pedestrianised shopping street.
Appraisal
This is a handsome Greek Ionic facaded building set on one of Dundalk's shopping streets. Most attractive to the building besides its elegant proportions is its fine detailing adding artistic significance to the building. Beautiful moulding around the windows, headings and shop front, which also display a sense of hierarchy as the detailing simplifies up the façade. The lettering on the main elevation display the buildings origin and adds an element of historic interest to this fine piece of architecture. The offices were designed by Robert McArdle.
