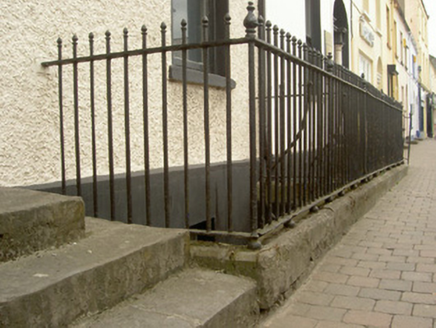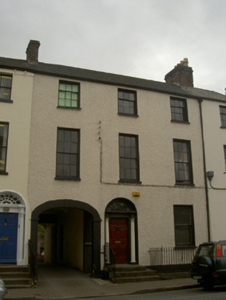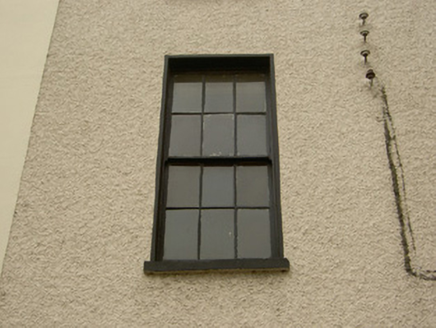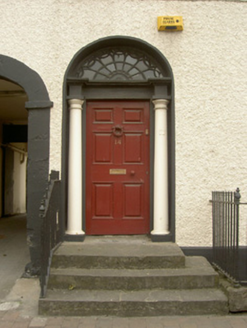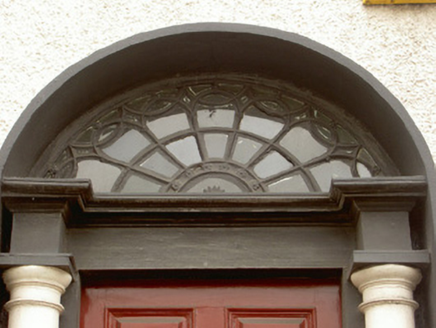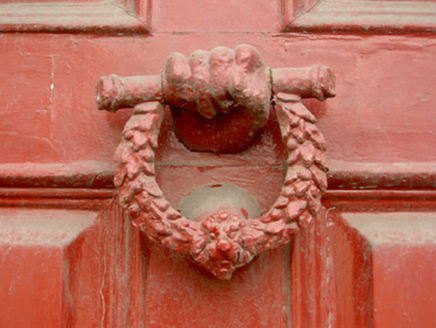Survey Data
Reg No
13705088
Rating
Regional
Categories of Special Interest
Architectural, Artistic
Original Use
House
In Use As
Apartment/flat (converted)
Date
1800 - 1840
Coordinates
304951, 307246
Date Recorded
25/07/2005
Date Updated
--/--/--
Description
Terraced double-pile three-bay three-storey over basement former house, built c. 1820, converted to apartments. Integral carriage arch to north elevation, lean-to porch to south. Pitched slate roof, hipped to east, clay ridge tiles, red brick corbelled chimneystack, clay pots, moulded cast-iron gutters to overhanging eaves, circular cast-iron downpipe. Painted roughcast rendered walling, smooth rendered walling to basement. Square-headed window openings, painted smooth rendered projecting soffits and reveals, painted stone sills, painted timber one-over-one (ground floor), six-over-six (first floor) and three-over-six (second floor) sliding sash windows; round-headed window opening to south, wrought-iron window guard. Round-headed door opening, roll-moulded smooth render soffit and reveals, engaged render Doric columns on stone plinths supporting plain frieze and projecting cornice, painted timber door with six raised-and-fielded panels, cast-iron door furniture, petal fanlight; tooled limestone steps, wrought-iron balustrades with integral boot scraper, cast-iron newels. Segmental-headed carriage arch, painted dressed stone surround with imposts and keystone. Set back from street behind basement, wrought-iron railings on limestone plinth; carpark to south bounded by random rubble stone wall.
Appraisal
This fine terraced house, one of a group of five, displays simple elegance in its design. The doorcase is a particularly noteworthy feature with its rendered surround, decorative fanlight and unusual decorative door knocker in the shape of a hand. The fine stone surround to the carriage arch and railings to front site complete this structure which forms an appealing addition to the streetscape of Dundalk.
