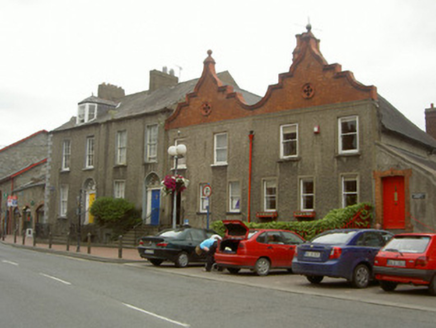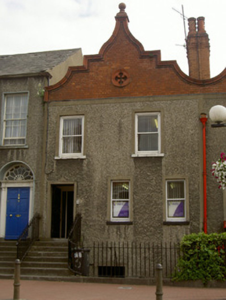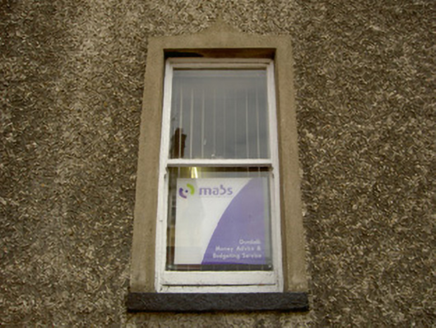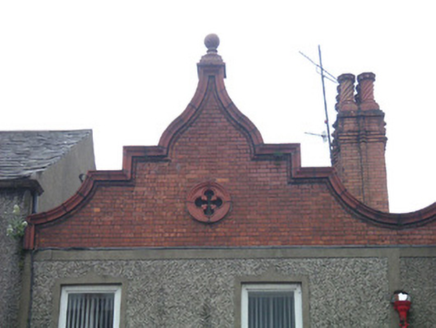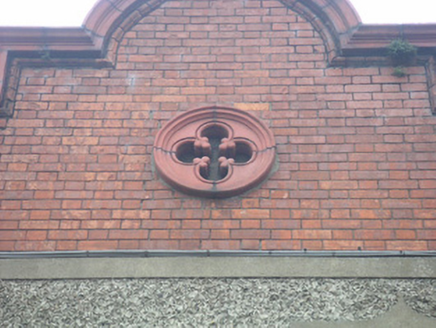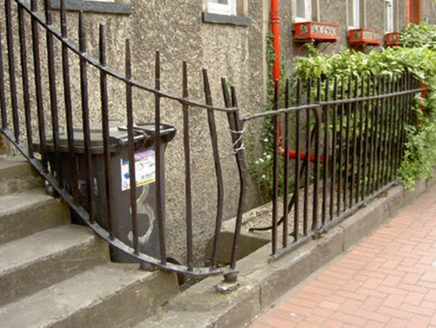Survey Data
Reg No
13705079
Rating
Regional
Categories of Special Interest
Architectural, Artistic
Original Use
House
In Use As
Office
Date
1730 - 1750
Coordinates
305094, 307317
Date Recorded
25/07/2005
Date Updated
--/--/--
Description
Attached gable-fronted two-bay two-storey over basement former house, built c. 1740, with nineteenth century brick gable front, now used as offices. Return to south. Pitched slate roof, clay ridge tiles, terracotta coping to north gable, ball finial to pinnacle, red brick corbelled chimneystack with raised banding and decorative clay pots. Unpainted roughcast rendered walling, smooth rendered straight quoins and platband; red brick Flemish bond walling to gable, terracotta oculus. Square-headed window openings, moulded smooth render surrounds, painted stone sills, painted one-over-one timber sliding sash windows. Square-headed door opening, moulded smooth render surround, painted timber four-panel door, tooled limestone threshold, approached by seven concrete steps with wrought-iron balustrades; painted timber vertically-sheeted door to basement, moulded smooth render surround. Set back from street behind basement area, limestone plinth with wrought-iron railings with wrought-iron gate giving access to basement.
Appraisal
This significant early Georgian house, with the adjoining house to its west, form a striking feature within the streetscape. The shaped gables, whose red brick construction forms an appealing and colourful contrast to the rendered walling, are unusual later features which enliven the vista along Roden Place. The fine terracotta decoration and render surrounds to this house, with crowning motifs mirroring the gable pinnacle, further attest to the building's significance.
