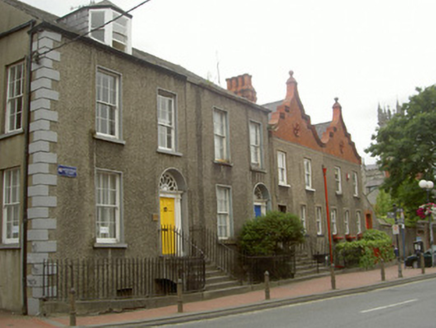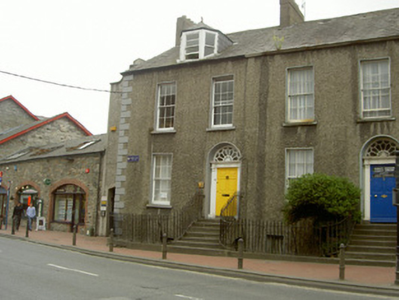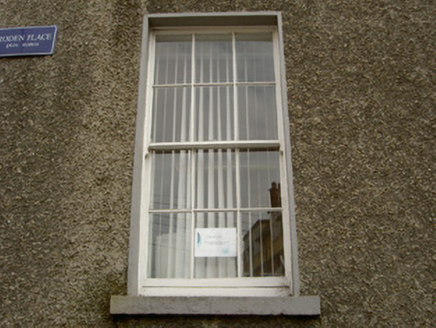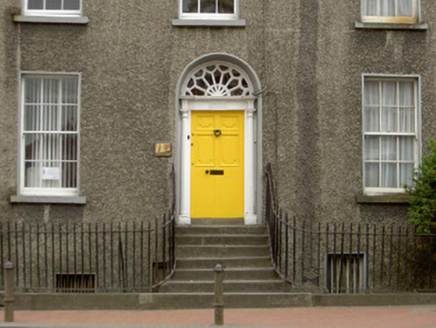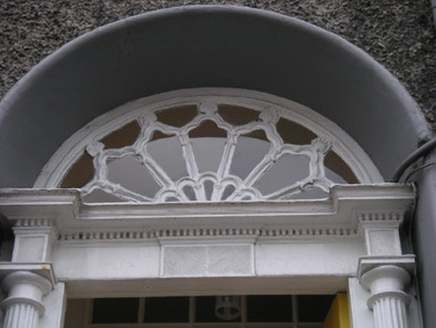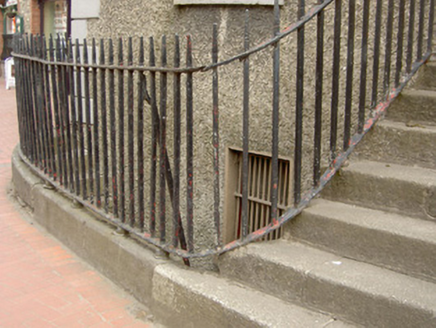Survey Data
Reg No
13705077
Rating
Regional
Categories of Special Interest
Architectural, Artistic
Original Use
House
In Use As
Office
Date
1810 - 1850
Coordinates
305104, 307322
Date Recorded
25/07/2005
Date Updated
--/--/--
Description
Semi-detached two-bay two-storey over basement former house, built c. 1830, now in commercial use. Extension to south-east. Pitched slate roof, clay ridge tiles, smooth rendered flat-capped chimneystack; painted timber canted dormer windows to north and south pitches, terracotta finial, slate cheeks; moulded cast-iron gutters to overhanging eaves, circular cast-iron and uPVC downpipes. Unpainted roughcast rendered walling, raised block-and-start smooth rendered quoins to east corner; smooth rendered walling to east and south elevations, ruled-and-lined to south. Square-headed window openings, painted smooth rendered soffits and reveals, painted stone sills, painted timber six-over-six sliding sash windows with horns, wrought-iron bars to basement window; one-over-one timber sliding sash windows to dormers. Round-headed door opening, painted smooth rendered reveals and soffit, engaged fluted Doric columns, supporting frieze with carved panels and projecting cornice, painted timber door with four raised-and-fielded panels to top half, cast-iron door furniture, petal fanlight, approached by seven granite steps with wrought-iron balustrades; disused timber door to basement, cobbled surfacing. Set back from street behind basement area, ashlar plinth with wrought-iron railings.
Appraisal
Displaying a well-proportioned design, this house, together with its twin to the west, makes an elegant addition to the streetscape of Roden Place. The fine doorcase, dormer and sliding sash windows enhance its significance, with the intricate fanlight and ornate door knocker adding an artistic element to the building.
