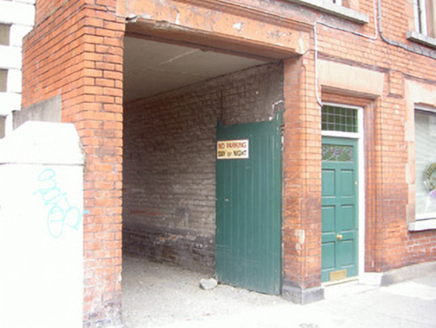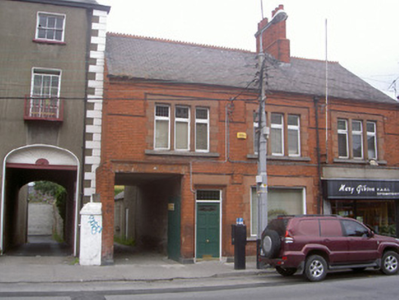Survey Data
Reg No
13705019
Rating
Regional
Categories of Special Interest
Architectural
Original Use
House
In Use As
Office
Date
1900 - 1920
Coordinates
305058, 307350
Date Recorded
25/07/2005
Date Updated
--/--/--
Description
Attached two-bay two-storey former house and shop, built c. 1910, now in use as office. Two-storey lean-to return to north, further extended as single-storey pitched roof return c. 1950, integral carriage arch to west. Pitched slate roofs, clay crested ridge tiles, brick stepped chimneystack with moulded stone cap and clay pots, moulded cast-iron gutters on moulded brick eaves course. Red brick walling, chamfered stone plinth, incised brick moulded strings to ground and first floors stepping up over window heads; unpainted smooth rendered walling to north elevation, return and extension. Square-headed window openings to south elevation, stone sills, red sandstone ashlar stop-chamfered surrounds, red sandstone mullions (removed at ground floor) forming three-light openings, painted timber display window to ground floor, painted timber casement windows to first floor with leaded lights to upper panes; painted timber two-over-two sliding sash window to first floor north elevation. Square-headed door opening, recessed stepped moulded brick jambs, sandstone lintel moulded to match reveals, painted timber seven panel door, leaded overlight. Square-headed carriage arch, red sandstone lintel, brick hood moulding, stop-moulded brick jambs, painted timber vertically-sheeted gates. Street fronted, set forward from tall three-storey terrace to west, contemporaneous property to east.
Appraisal
The use of red sandstone and machine-made brick in this distinctive little building add diversity to the streetscape of Roden Place. Its low height is in sharp contrast to the tall terrace to the west.



