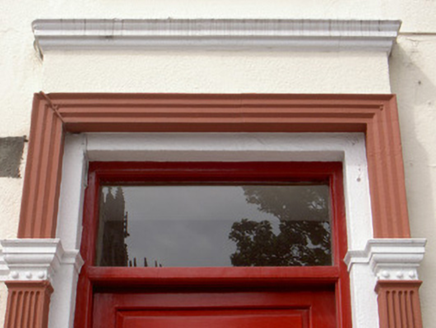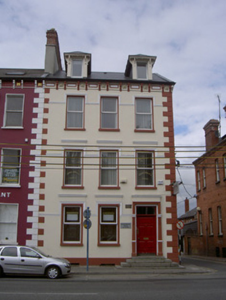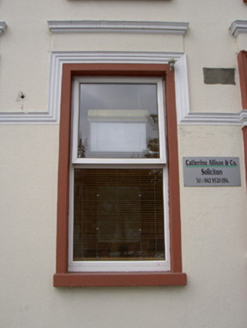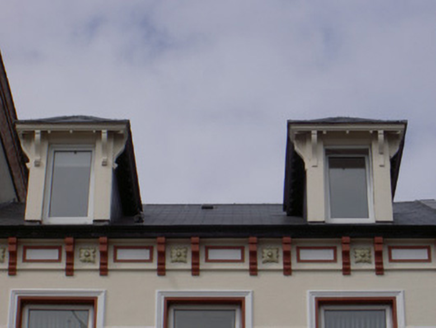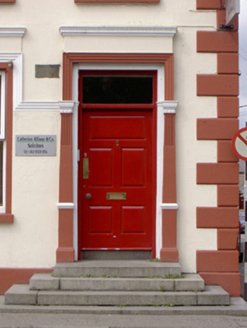Survey Data
Reg No
13705012
Rating
Regional
Categories of Special Interest
Architectural, Artistic
Original Use
House
In Use As
Office
Date
1855 - 1865
Coordinates
304993, 307332
Date Recorded
25/07/2005
Date Updated
--/--/--
Description
Corner-sited end-of-terrace three-bay three-storey over basement with attic former house, built c.1860, now in use as offices. Two-storey return to north-west, metal fire escape to rear (north) elevation. Pitched artificial slate roof, lead-capped verge coping to east gable and firebreak to west party wall, unpainted smooth rendered and red brick corbelled chimneystack to west party wall, moulded cast-iron gutters on painted carved timber paired eaves brackets separated by painted smooth rendered panels and alternating rosettes; hipped dormers, projecting eaves carried on flat consoles, lead cheeks. Painted smooth rendered walling, projecting plinth, channel-jointed quoins, moulded hood string courses to window heads. Square-headed window openings, painted smooth rendered moulded surrounds, painted stone sills, painted smooth rendered frieze and cornice to window heads of ground and first floor, uPVC casement windows. Square-headed door opening; painted moulded render partially-fluted tapering pilasters on moulded plinths, surmounted by moulded capitals; painted timber door with six raised-and-fielded panels, plain-glazed overlight, door accessed by three-sided flight of granite steps. Square-headed door opening to return, painted timber door. Street fronted, similar property to west.
Appraisal
This house terminates a row of similar buildings representing a good example of Irish Georgian style town architecture developed to incorporate a later liking for decorative enrichment. The building has adapted well to professional use and makes a positive contribution to its Roden Place context.
