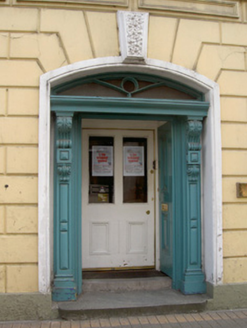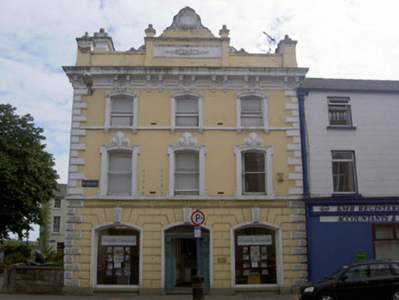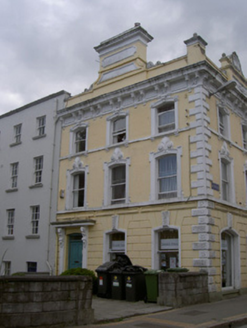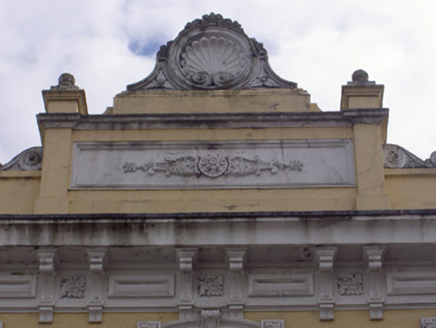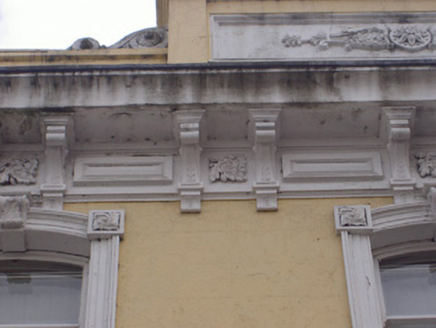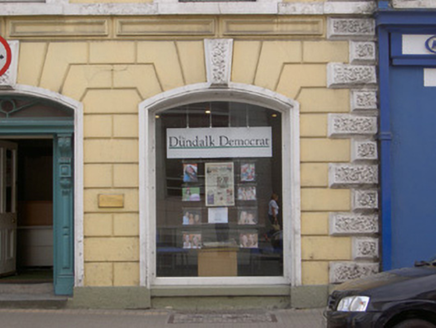Survey Data
Reg No
13705010
Rating
Regional
Categories of Special Interest
Architectural, Artistic
Original Use
Office
In Use As
Office
Date
1850 - 1870
Coordinates
304945, 307297
Date Recorded
25/07/2005
Date Updated
--/--/--
Description
Corner-sited attached three-bay three-storey over basement commercial building, built c. 1860, now offices. Three-bays returning to south. Roof hidden by plain painted smooth rendered parapet with terminating piers topped by finials; oblong panel containing moulded enrichment to centre of north parapet with end piers, reclining consoles, surmounted by shell motif set in roundel with foliate enrichment; smooth rendered corniced chimneystack in line with east parapet, clay pots, moulded panels, reclining consoles. Painted smooth rendered channelled rustication to ground floor, projecting plinth, vermiculated quoins; painted smooth rendered ruled-and-lined walling to first and second floors, continuous sill courses, moulded cornice supported on paired decorative brackets with alternating stucco diamond panels and floral panels. Segmental-headed window openings, painted stone sills, painted one-over-one timber sliding sash windows; shouldered moulded surrounds to first floor with palm frond keystones flanked by floral rosettes; moulded rendered surrounds to second floor, moulded console keystones, square floral panels to shoulders. Segmental-headed display windows to either side of main entrance to north elevation, roll-moulded rendered surrounds, vermiculated keystones, painted timber single-pane plate glass windows. Segmental-headed entrance door opening to north, roll moulded rendered surrounds, elaborately panelled timber pilasters surmounted by deeply carved console brackets supporting moulded cornice, painted timber-panelled doors, plain-glazed fanlight with flat Y-glazing bars incorporating roundel, tooled limestone steps; segmental-headed door opening to east flanked by rendered pilasters, surmounted by console brackets supporting flat canopy, painted timber-panelled door, plain-glazed overlight. Corner-sited north elevation fronts directly onto street, hard and soft landscaping to east, three-storey over basement terrace to south-west.
Appraisal
The imposing scale and form of this building makes a positive contribution to the streetscape. The elaborate decorative detail adds artistic interest and was clearly executed by skilled craftsmen. Of particular note are the seashells, an unusual motif, yet one reflecting Dundalk's historical position as a port.
