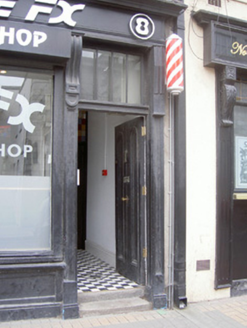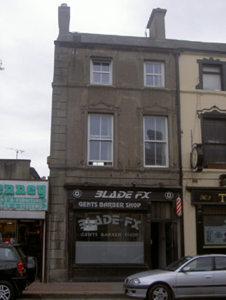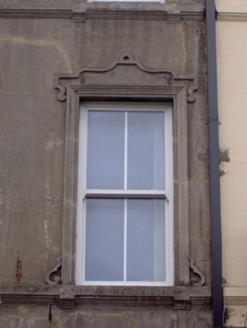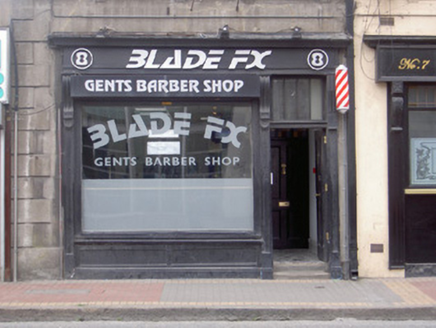Survey Data
Reg No
13705007
Rating
Regional
Categories of Special Interest
Architectural, Artistic
Original Use
House
In Use As
Shop/retail outlet
Date
1860 - 1880
Coordinates
304891, 307286
Date Recorded
25/07/2005
Date Updated
--/--/--
Description
End-of-terrace two-bay three-storey house, built c. 1870, now also in commercial use. Pitched slate roof, clay ridge tiles, unpainted smooth rendered corbelled chimneystack, moulded cast-iron gutters on eaves corbel course. Unpainted smooth rendered walling, channel-jointed quoins to east, moulded render sill courses. Square-headed window openings, unpainted render architraves, decorative moulded lugged-and-kneed render surrounds, render corbels to sills, painted timber two-over-two sliding sash windows to first floor, uPVC casement windows to second floor. Painted timber shopfront c. 1910, flat-panelled pilasters terminating in scrolled brackets with semi-circular decorative motif, corniced fascia sign board with raised lettering, square-headed display window on panelled stallriser, square-headed door opening, painted timber door with two round-headed panels, four-pane overlight, concrete steps. Street fronted, concrete paving to north, one of a group of six built as one terrace with carriage opening giving access to rear of site, attached to single-storey building to east.
Appraisal
Part of an attractive set piece consisting of six houses with central carriage opening which stand out within the streetscape for their fine moulded render detailing, adding both architectural and artistic interest. A handsome, and substantially-intact, early twentieth-century shopfront represents the progression towards a less ornate architectural style in the Edwardian era and is an important survival as such early shopfronts have become increasingly rare in the Irish townscape.







