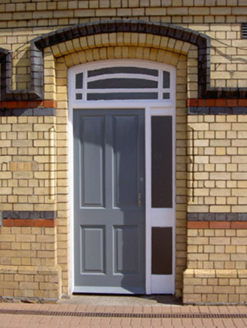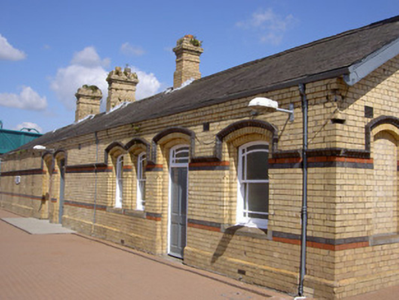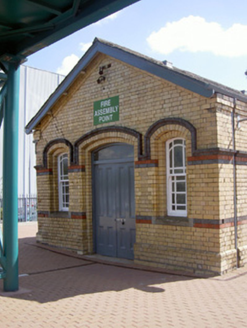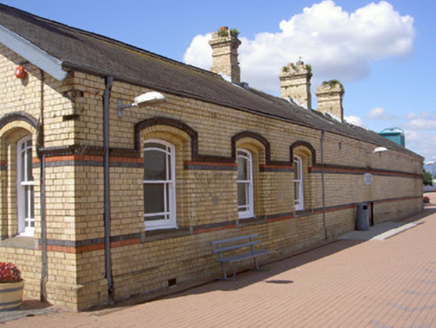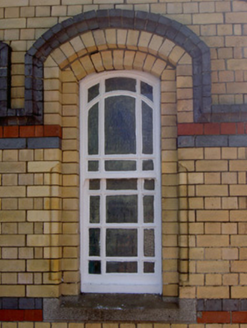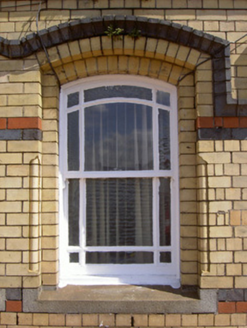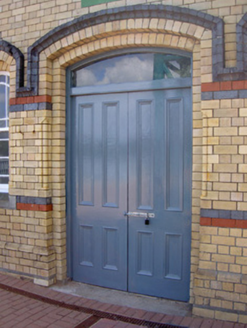Survey Data
Reg No
13704019
Rating
Regional
Categories of Special Interest
Architectural, Artistic, Social
Previous Name
Dundalk Railway Station
Original Use
Building misc
In Use As
Office
Date
1870 - 1880
Coordinates
304122, 307082
Date Recorded
10/08/2005
Date Updated
--/--/--
Description
Detached six-bay single-storey brick-built railway building, built c. 1875, part of station complex. Pitched slate roof, yellow brick shouldered corbelled chimneystacks with raised banding and chevron moulding, painted timber bargeboards, moulded cast-iron gutters on brick corbelled eaves course, circular cast-iron downpipes. Yellow brick walling laid in English bond, projecting plinth, red and black brick string courses. Segmental-headed window openings set in shallow recesses, roll-mouldings to reveals, black brick hood mouldings, granite sills, painted timber one-over-one sliding sash windows with margin lights. Segmental-headed door openings set in shallow recesses, roll-mouldings to reveals, black brick hood mouldings, painted timber four-panel double doors with plain-glazed overlight to north, timber four-panel door with sidelights and multi-pane overlight to south of west elevation, timber two-panel double doors with plain-glazed overlight to north of west elevation. Set at northern-most end of railway station platform with railway tracks to east and west.
Appraisal
This building forms an integral part of the Dundalk Railway Station complex, opened in 1874, and reflects the overall style used throughout the site. The relatively plain building is enlivened by the use of fine polychrome brickwork and subtle architectural detailing, of which the roll-mouldings and recessed surrounds are good examples. Retaining a wealth of original material this is a handsome representative of nineteenth-century railway architecture.
