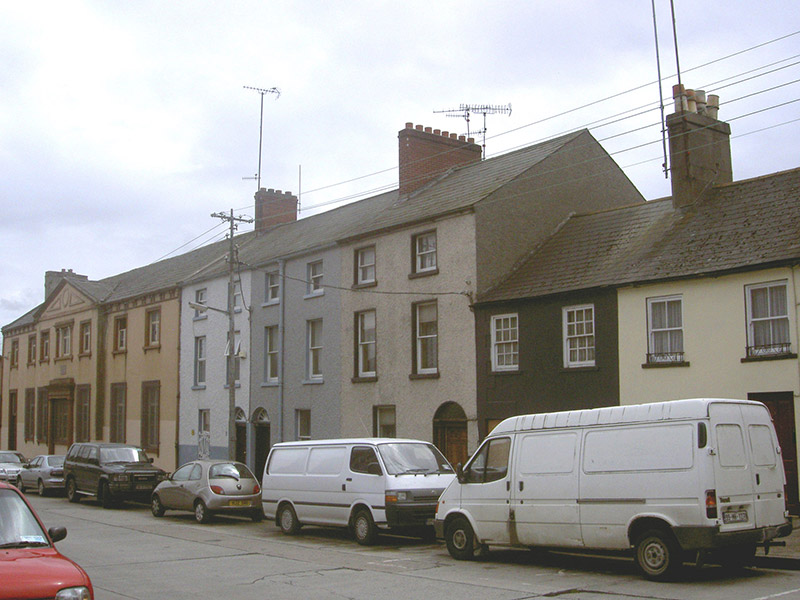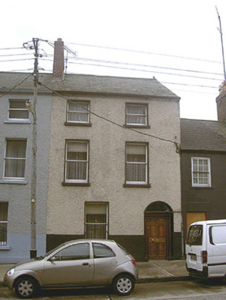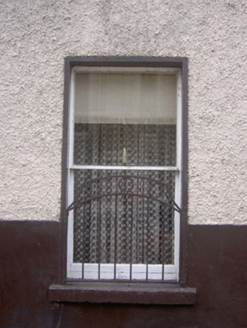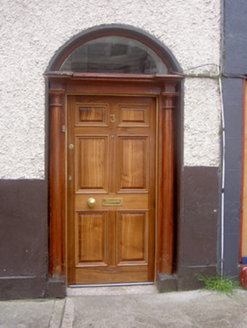Survey Data
Reg No
13702032
Rating
Regional
Categories of Special Interest
Architectural, Artistic
Original Use
House
In Use As
House
Date
1780 - 1820
Coordinates
304908, 307721
Date Recorded
18/07/2005
Date Updated
--/--/--
Description
Terraced two-bay three-storey house, built c. 1800. Pitched slate roof, clay ridge tiles, brick corbelled chimneystack, moulded cast-iron gutter on corbelled eaves course. Painted roughcast rendered walling, painted smooth render to lower ground floor. Square-headed window openings, painted smooth rendered reveals, painted stone sills, painted timber one-over-one sliding sash windows, wrought-iron window guard to ground floor. Round-headed door opening, painted smooth rendered surround, painted timber doorcase comprising engaged Doric columns supporting frieze, moulded cornice and plain-glazed fanlight, timber panelled door. House fronts directly onto street, poured-concrete paving to north.
Appraisal
As an integral part of a group of three, this building is a fundamental component within the streetscape, the group representing an appealing contrast with the lower, smaller, structures to their immediate west. Tall, elegant proportions are typical of architectural development in the late-eighteenth and early-nineteenth centuries and a fine timber door surround adds particular interest to the façade.







