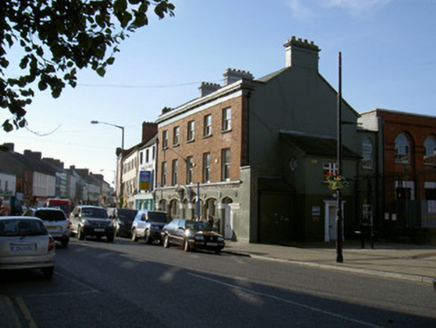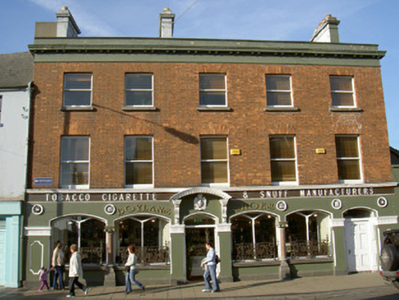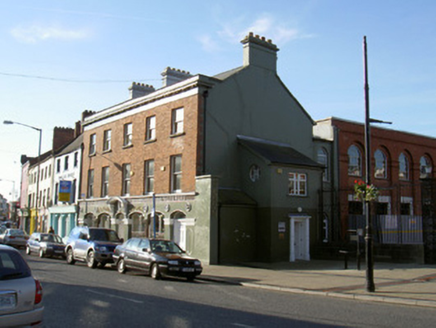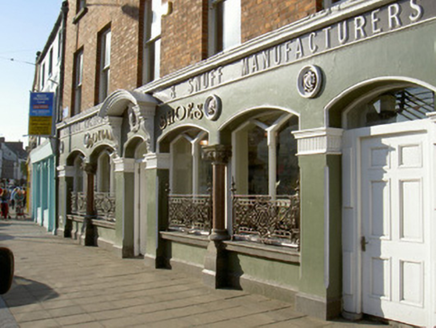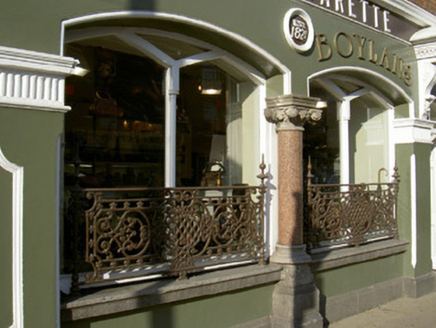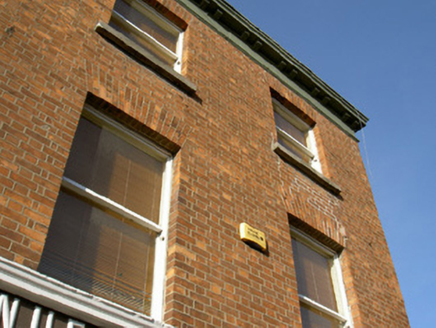Survey Data
Reg No
13701001
Rating
Regional
Categories of Special Interest
Architectural, Artistic, Social
Previous Name
P.J. Carroll and Company
Original Use
Shop/retail outlet
In Use As
Shop/retail outlet
Date
1870 - 1890
Coordinates
304792, 307692
Date Recorded
14/10/2005
Date Updated
--/--/--
Description
Attached five-bay three-storey shop and offices, built c. 1880. Single-storey and two-storey lean-tos to north gable. Pitched artificial slate roof, artificial ridge tiles; painted smooth rendered chimneystacks with moulded strings and cornices and yellow clay pots; parapet gutter to east (front) elevation, uPVC gutters on painted timber fascia to west elevation and lean-tos, painted masonry verge copings. Flemish bond red brick walling to first and second floors east elevation, painted smooth rendered walling to ground floor and parapet cornice and frieze east elevation and north elevation. Shopfront c. 1910 with two segmental-headed display windows to either side of central entrance doorway; display windows separated by granite columns with sandstone bases and capitals on granite dados, painted timber windows with central colonnettes, pole moulding to head, painted rendered cornice, painted render frieze with relief lettering "TOBACCO CIGARETTE AND SNUFF MANUFACTURERS"; pateras containing relief panels with date "Est 1824", intertwined initials "PLC and Co" and rosettes; pilasters flanking window bays with quadrant mouldings, granite plinths, reeded friezes and cornices; granite sills and decorative cast-iron grilles to windows; segmental-headed entrance doorway, segmental open-bed dentilled pediment on painted render consoles, cartouche in tympanum with relief lettering "PLC & Co Ltd ", painted timber double doors each with three bolection-moulded panels, plain-glazed overlight. Square-headed window openings to first and second floors, brick flat arches, dressed stone sills to second floor, painted timber one-over-one sliding sash windows. Segmental-headed door opening to north end of east elevation, painted timber panelled door, plain-glazed fanlight; square-headed door opening to north elevation of two-storey lean-to, painted timber panelled door flanked by pilasters with raised panels, flat overdoor. Street fronted, ornamental factory gates and railings extending to north, single-bay flat-roofed link to five-bay red brick building to west.
Appraisal
This building is of special interest for its splendid shopfront richly worked in painted stucco with carved stone detailing and relief enamelled lettering all pointing to its historic use as the retail outlet for Carroll's Cigarette Factory which, until recently, occupied the site to the west. The elaborate cast-iron window panels are also of interest. The building is a fitting termination to the row of shops on the east side of the north end of Clanbrassil Street at the point at which it changes to Church Street.
