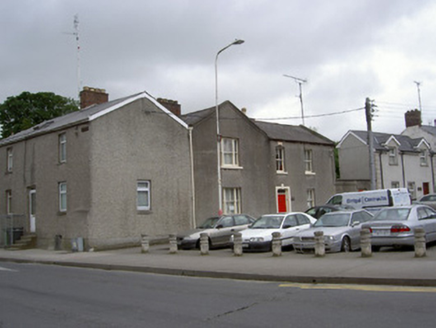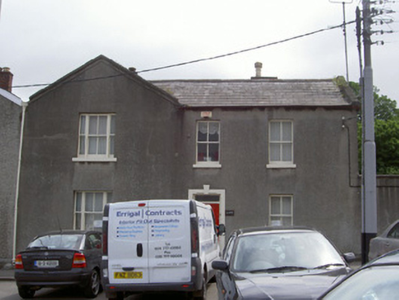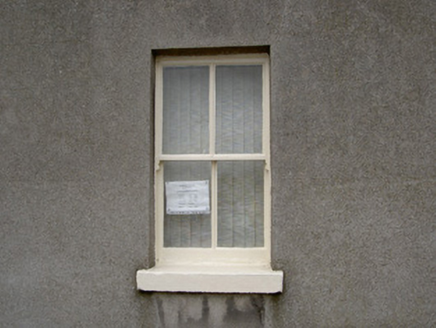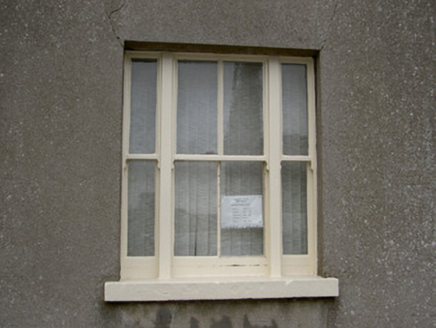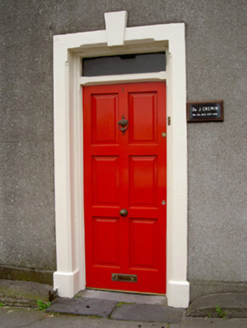Survey Data
Reg No
13622052
Rating
Regional
Categories of Special Interest
Architectural
Original Use
House
In Use As
Surgery/clinic
Date
1870 - 1890
Coordinates
309279, 274946
Date Recorded
08/07/2005
Date Updated
--/--/--
Description
Attached three-bay two-storey house, built c. 1880, now used as surgery. L-plan, gable-fronted north bay of west elevation. Pitched slate roof, clay ridge tiles, red brick and rendered capped chimneystacks, limestone verge coping to gables, cast-iron gutters on smooth rendered eaves course, circular cast-iron downpipe. Smooth rendered ruled-and-lined walling, smooth rendered plinth. Square-headed window opening, painted stone sills, painted timber two-over-two sliding sash windows, tripartite window to north bay. Square-headed door opening, painted smooth rendered surround, chamfered reveals and soffit, prominent keystone; plain-glazed overlight, painted timber door with six raised-and-fielded panels, tooled limestone threshold, wrought-iron boot scraper. Smooth rendered ruled-and-lined rendered wall to south, square-headed door opening, painted timber vertically-sheeted door. House situated to east of carpark.
Appraisal
The building retains much of its original character and materials. The gable-fronted bay with tripartite windows makes an attractive contribution to the streetscape, while the rendered door surround enhances an otherwise unadorned façade.
