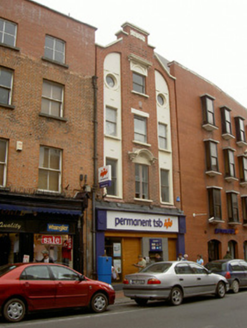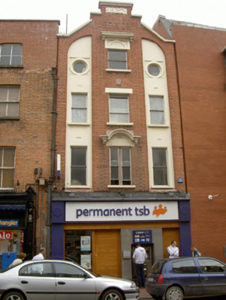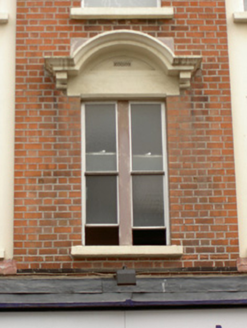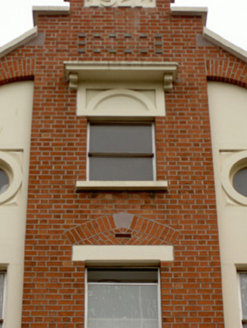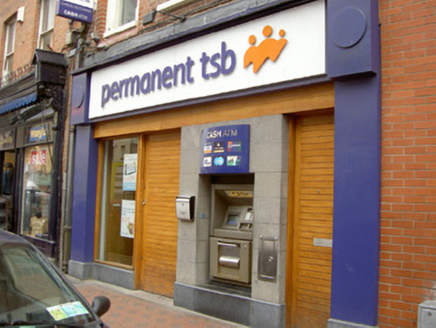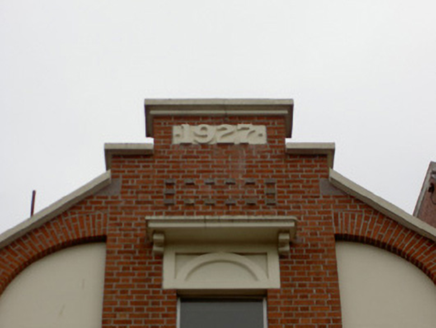Survey Data
Reg No
13622043
Rating
Regional
Categories of Special Interest
Architectural, Artistic, Social
Original Use
House
In Use As
Bank/financial institution
Date
1925 - 1930
Coordinates
308929, 275182
Date Recorded
15/07/2005
Date Updated
--/--/--
Description
Attached three-bay four-storey building, dated 1927, now in commercial use. L-plan, gabled parapet, recent shopfront to ground floor south elevation. Roof not visible, painted verge coping to stepped gabled parapet. Red brick walling laid in Flemish bond, smooth rendered recessed panels running from first to third floor flanking central bay, rendered date plaque "1927" to gable. Square-headed window openings, chamfered reveals and soffits, painted sills, aluminium sliding sash windows, round-headed hood moulding to central window of first floor supported on brackets, decorative frieze and cornice to central window, third floor, oculi in squared rendered panels flank central bay to third floor. Street fronted.
Appraisal
This buildings composition is typical of the architectural designs of the 1920's. The varied treatments of contrasting render and red brick and the stepped gable add to the stylish façade. This building plays an important role on the predominantly nineteenth century streetscape, its architectural style adding to the built heritage of Drogheda.
