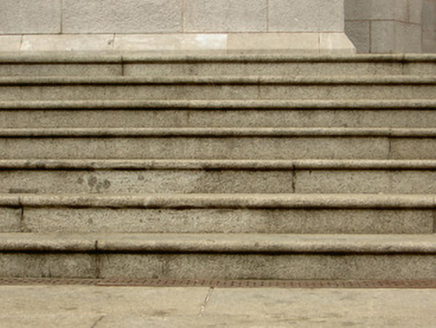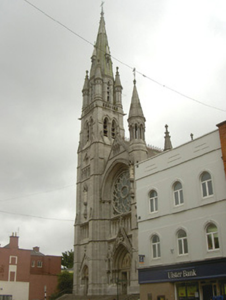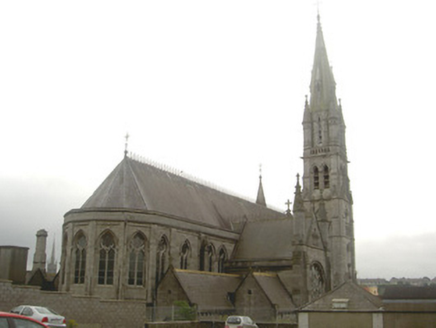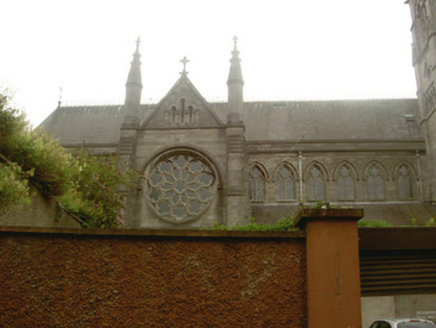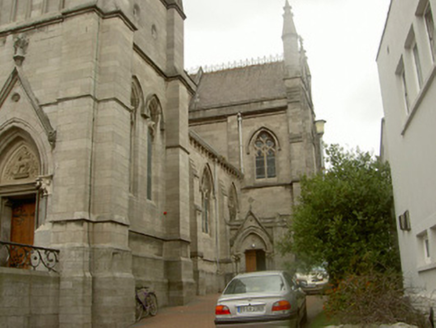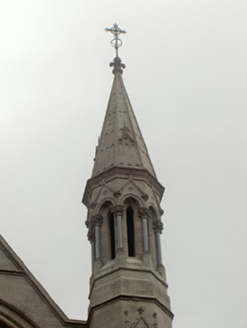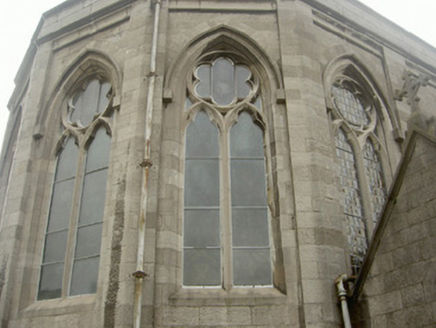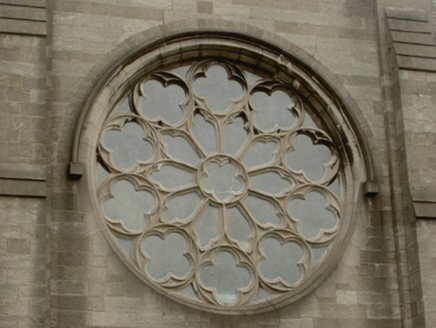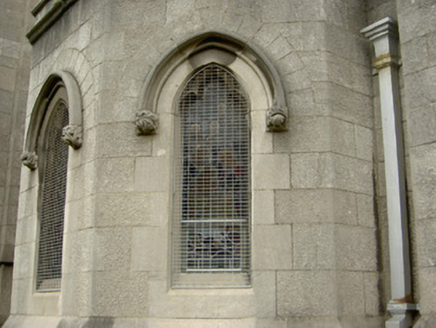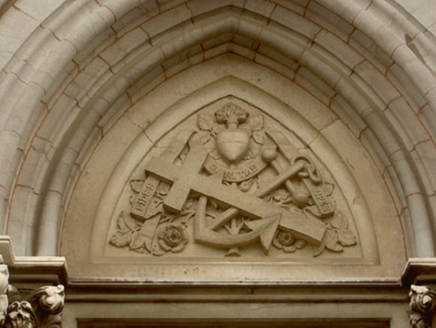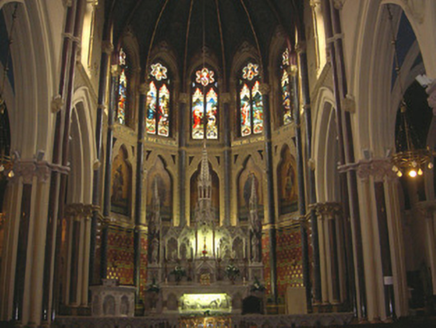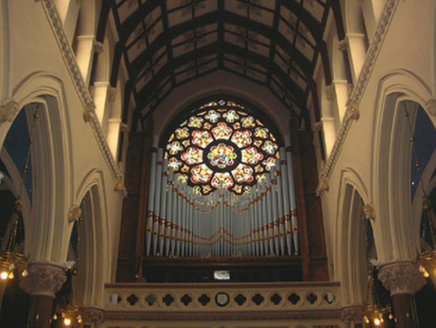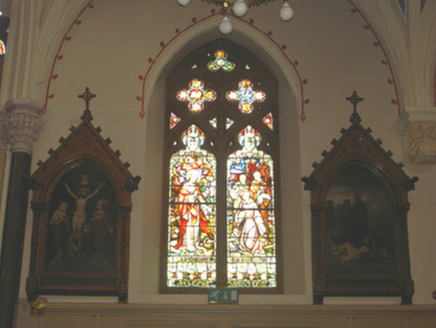Survey Data
Reg No
13622036
Rating
National
Categories of Special Interest
Architectural, Artistic, Historical, Social, Technical
Original Use
Church/chapel
In Use As
Church/chapel
Date
1790 - 1795
Coordinates
308827, 275209
Date Recorded
11/08/2005
Date Updated
--/--/--
Description
Freestanding cruciform-plan Roman Catholic church, originally built 1791, extensively rebuilt 1864 and 1884, crossing transepts and sanctuary added 1891. Apsidal chancel to north, lean-to side aisles to east and west, porches to south elevation of transepts, six-stage pinnacled tower to south-west, two-stage octagonal spire, crockets and cast-iron cross finial to tip and engaged spire motifs; six-stage octagonal turret to south side chapel and sanctuary to north-west, sacristy to north-east. Pitched slate roofs, cast-iron ridge cresting, tooled limestone verge coping, cut stone cross finials to gables, ashlar parapet on moulded eaves cornice to main block, clay ridge cresting and moulded cast-iron gutters on corbelled eaves course to aisles and north extensions, ashlar limestone shouldered corbelled chimneystack to sacristy. Punch dressed ashlar limestone walling, stepped plinth, buttresses capped by gablets, set back buttresses to tower, moulded limestone string courses, crocket moulding to south; blind ogee-headed arcading, carved sandstone statues to tower and south elevation supported on engaged Corinthian columns on carved angel corbels, surmounted by pedimented pinnacled canopy. Pointed arch window openings, moulded limestone hoods and label stops, chamfered limestone surrounds; paired trefoil-headed windows, multifoil overlights to chancel, paired trefoil-headed windows, quatrefoil overlights to north; rose windows to transepts; paired windows, mouchette overlights to nave; ogee-headed windows to side porches, recessed rose window to south set in four-centre arched stepped opening, moulded surround to archivolts supported on Corinthian colonnettes, stained-glass throughout; shouldered window surround to sides of tower, cast-iron lattice windows, wrought-iron window guards, cross motifs; paired pointed arch louvred openings to upper stages of tower, hood-mouldings, Corinthian colonettes flanking openings, pointed arch entrances to south, flanked by Corinthian colonettes supporting stepped arches, gabled hoods, crocket-moulding to central gable and quatrefoil opening, carved stone finials, hood-mouldings with fleuron stops, carved sandstone tympanums, square-headed door openings, painted timber vertically-sheeted doors with cast-iron brackets. Interior with encaustic tiled floor to central aisle, painted smooth rendered walling, vaulted ceiling with surface ribs, tiles to ceiling, sexpartite vault to chancel; gallery to south with quatrefoil balustrade supported on triple-arch arcaded Corinthian columns, elaborate organ to gallery; five-arch arcades to nave, Corinthian columns, polished granite shafts, arcaded hood-mouldings to arches with mask stops, elaborate chancel, stucco mouldings, ogee-headed blind arcading, painted iconography; marble altar and pinnacled reredos; west chapel dedicated to Saint Oliver Plunkett, reliquary containing his head. Situated on elevated site on north side of West Street, fourteen tooled granite steps to entrance, wrought-iron railings to steps, rubble stone grotto and bust of Saint Oliver Plunkett on Corinthian square-profile pier to west, steps to presbytery to north.
Appraisal
Saint Peter's Church, situated on an elevated position on West Street is of both architectural and artistic merit. This handsome edifice is the final incarnation of a church originally designed by Francis Johnson with later modifications and extensions by J. J. McCarthy (1864), J. O'Neill (1884) and W. H. Byrne (1891), which now completely mask the original structure. It exhibits high quality workmanship in its well executed ashlar walling, decorative mouldings and carved sandstone tympanums. The intricately carved varied tracery windows, stained glass and elaborate spires add artistic merit as well as technical significance. Housing the reliquary of Saint Oliver Plunkett, this church is a prominent landmark within Drogheda, and of national significance.
