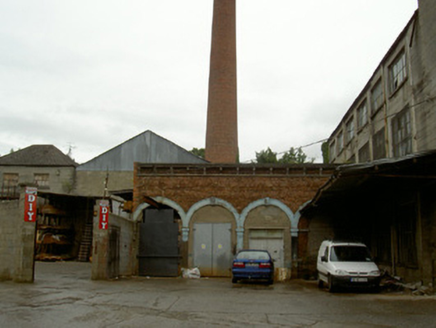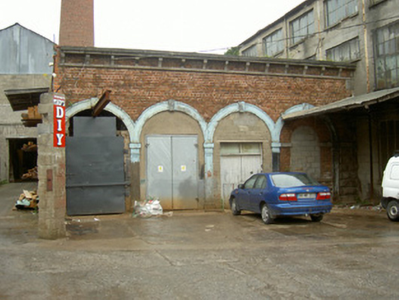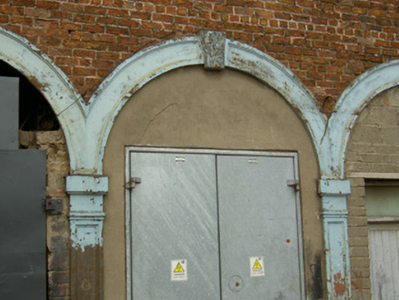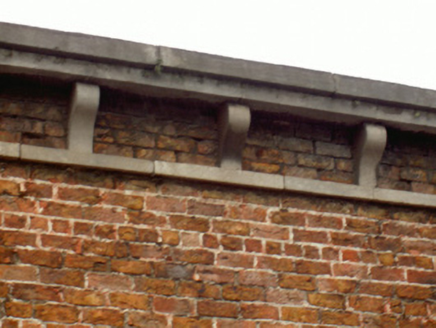Survey Data
Reg No
13620008
Rating
Regional
Categories of Special Interest
Architectural, Technical
Original Use
Building misc
Date
1850 - 1870
Coordinates
310159, 275751
Date Recorded
28/07/2005
Date Updated
--/--/--
Description
Attached four-bay single-storey boiler house, built c. 1860, now disused. Pitched slate roofs hidden behind parapet on west elevation, corrugated-iron pitched roofs to north, clay ridge tiles, no visible rain water goods. Red brick walling laid in English garden wall bond, shallow projecting tooled stone plinth, rock-faced limestone walling to south-west corner, ashlar limestone string course to parapet wall surmounted by stone corbels supporting ashlar limestone corniced parapet coping, roughcast-rendered walling to north elevation. Four round-headed arcaded openings to west elevation comprising painted smooth rendered panelled pilasters supporting archivolts and keystones, openings now blocked by concrete breeze blocks, central arches with painted timber vertically-sheeted double doors. Set in mill complex attached to new factory buildings on south and east sides.
Appraisal
What is left of this attractive building reveals its fine design. Built originally as a boiler house for a cotton weaving mill, care and effort was put into its architectural design. Fine brickwork, attractive limestone corbels and coping of the parapet wall, hiding the roof to achieve a more classical shape, along with the arcaded row of openings add an architectural quality to this former purely functional building. As part of the large industrial complex it is an integral piece of the industrial heritage found within Drogheda.







