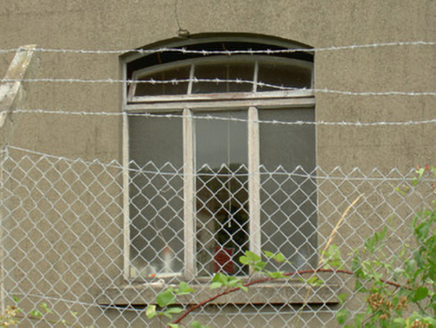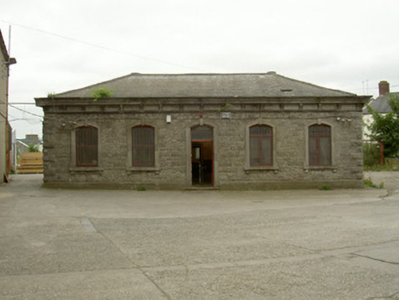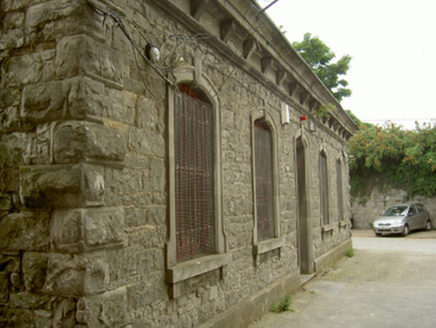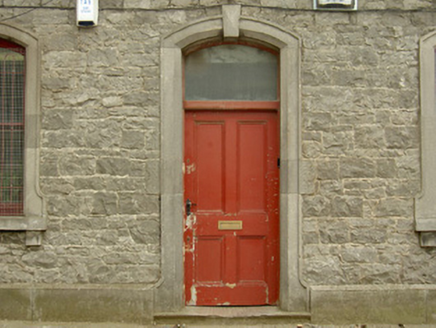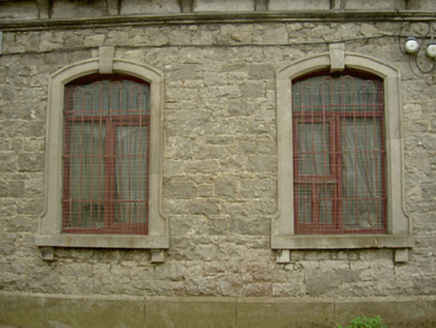Survey Data
Reg No
13620006
Rating
Regional
Categories of Special Interest
Architectural, Technical
Original Use
Office
Date
1840 - 1860
Coordinates
310163, 275714
Date Recorded
22/07/2005
Date Updated
--/--/--
Description
Detached five-bay single-storey former mill office building, built c. 1850. Rectangular-plan, single-storey flat-roofed extension to south elevation over basement, c. 1934, single-storey pitched extension to east elevation,. Hipped slate roof, concrete hip and ridge tiles, tooled limestone corbelled circular chimneystacks, stone cornice at eaves supported on tooled stone corbels surmounting moulded stone string course; flat asphalt roof to extension; circular cast-iron downpipe. Roughly squared limestone walling, ashlar limestone plinth course, rock-faced limestone block-and-start quoins, smooth rendered ruled-and-lined walling to extension. Segmented-headed window openings, tooled stone sills, painted timber casement windows, c. 1930, two-over-two sliding sash windows; tooled limestone kneed-architrave, prominent keystone, limestone sill supported on corbels to north elevation. Segmental-headed door opening, tooled chamfered limestone surround, prominent keystone, plain-glazed overlight, painted timber door with four flat panels, tooled stone step to entrance. Situated within mill complex.
Appraisal
This building, built in a similar style to the gate lodge, is a fine structure with interesting detailing. The use of finely tooled ashlar limestone contrasting against the roughly squared limestone walling creates a textural interest. As part of the large industrial complex this structure is important as not only does it have architectural merit but also it maintains the original site context of the former cotton weaving mill, adding to the industrial heritage of Drogheda.
