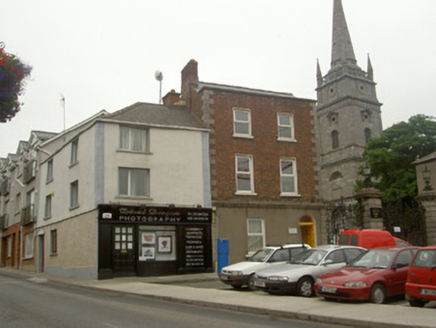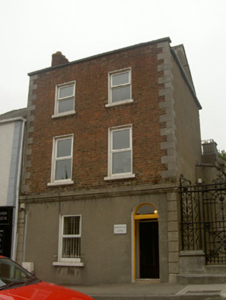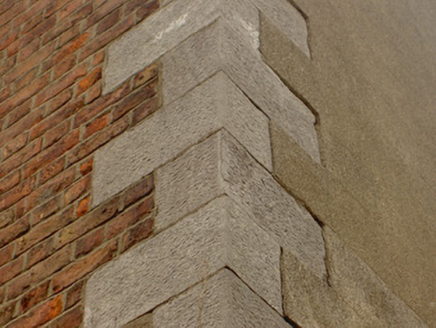Survey Data
Reg No
13619096
Rating
Regional
Categories of Special Interest
Architectural
Original Use
House
In Use As
Office
Date
1800 - 1840
Coordinates
308913, 275330
Date Recorded
22/07/2005
Date Updated
--/--/--
Description
Attached two-bay three-storey former house, built c. 1820, now in office use. Pitched artificial slate roof, clay ridge tiles, red brick corbelled chimneystack, stone coping parapet, gutter to south hidden by parapet, cast-iron gutters to north, circular cast-iron downpipes. smooth rendered ruled-and-lined walling, rendered channelled quoins to ground floor and east elevation; red brick walling laid in Flemish bond, tooled limestone block-and-start quoins to first and second floors south elevation. Square-headed window openings, painted stone sills, uPVC windows, wrought-iron guard to ground floor window. Round-headed door opening, plain-glazed fanlight, painted timber door with six raised-and-fielded panels. Situated on north side of Saint Peter's Hill, at corner of churchyard. Street fronted.
Appraisal
Hill House displays a pleasing use of different materials, the red brick and render to the façade appealingly contrast with one another, forming a charming structure at the corner of the churchyard, a prominent location within the town.





