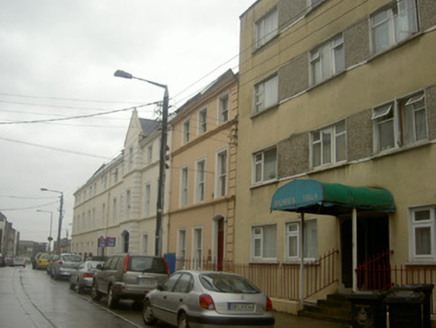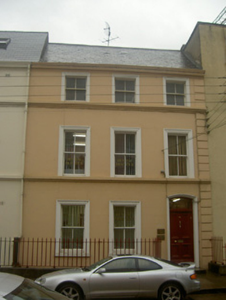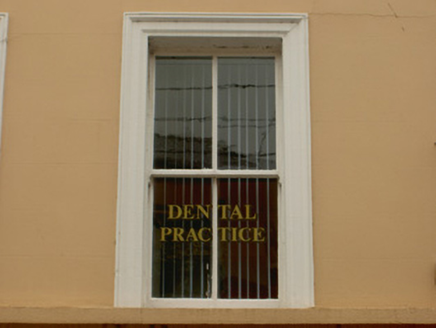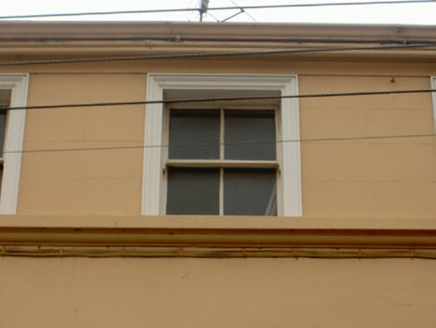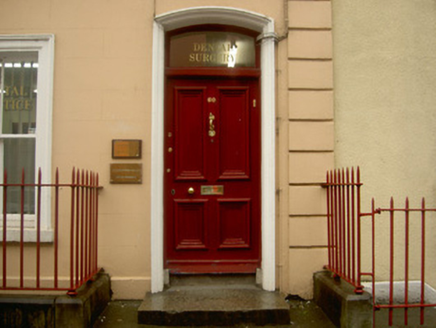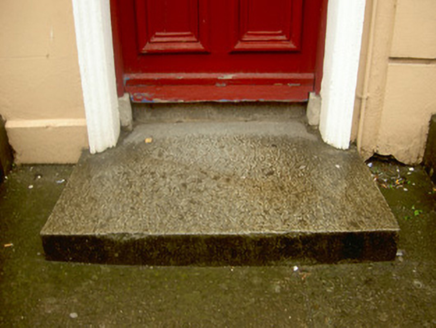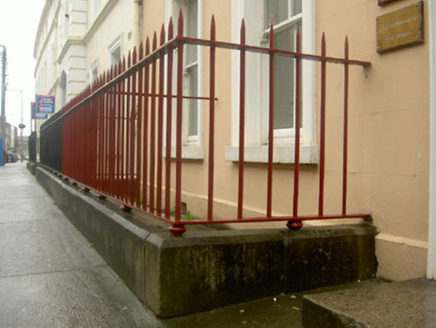Survey Data
Reg No
13619074
Rating
Regional
Categories of Special Interest
Architectural
Original Use
House
In Use As
Surgery/clinic
Date
1860 - 1880
Coordinates
308832, 275306
Date Recorded
29/07/2005
Date Updated
--/--/--
Description
Attached three-bay three-storey over basement former house, built c. 1870, now used as surgery. Return to north. Pitched slate roofs, clay ridge tiles, moulded cast-iron gutter on moulded eaves course, circular cast-iron downpipe. Painted smooth rendered ruled-and-lined walling, channelled quoins to east, plinth course, moulded continuous sill courses. Square-headed window openings, painted moulded rendered surrounds, painted timber two-over-two sliding sash windows. Segmental-headed door opening, painted moulded rendered surround, painted timber door with four flat panels, plain-glazed overlight, granite step to entrance. Basement area bounded by tooled stone plinth surmounted by wrought-iron railings. Fronts directly onto street.
Appraisal
This rendered house, possibly built in tandem with the building to its west, is an integral part of the streetscape. The well-executed render details such as cornice and sill courses highlight its architectural form, with the fine window and door surrounds completing this attractive structure.
