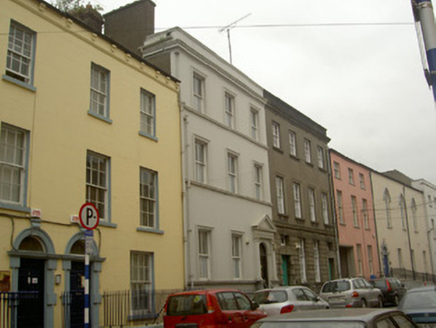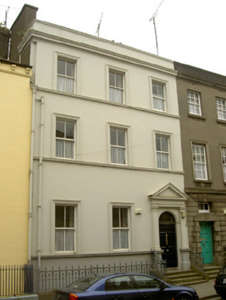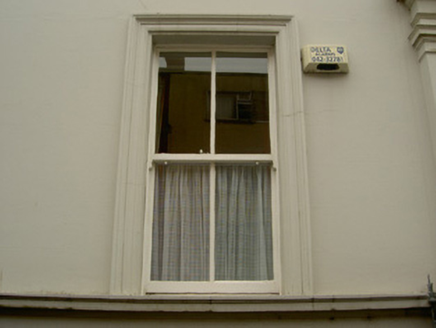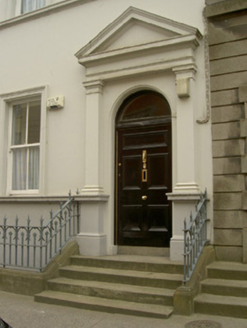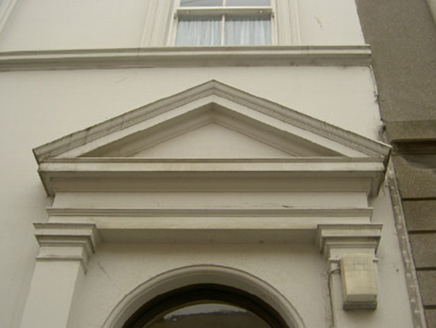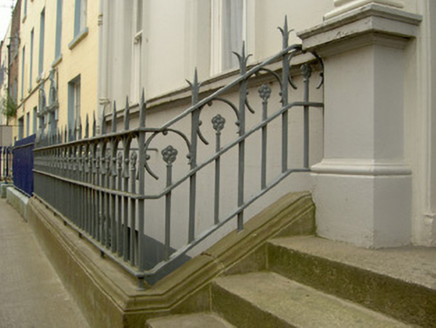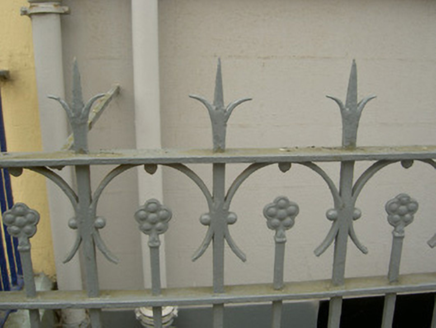Survey Data
Reg No
13619070
Rating
Regional
Categories of Special Interest
Architectural, Artistic
Original Use
House
In Use As
Office
Date
1820 - 1840
Coordinates
308847, 275275
Date Recorded
22/07/2005
Date Updated
--/--/--
Description
Attached three-bay three-storey over basement former house, built c. 1830, now in use as offices. Rectangular-plan, return and extension to south. Hipped slate roof, clay ridge tiles, hidden to north by parapet wall surmounted by moulded cornice, roughcast-rendered chimneystack, tooled stone coping, cast-iron gutters, circular cast-iron downpipes. Painted smooth rendered ruled-and-lined walling, moulded render continuous sill courses, roughcast rendered walling to east. Square-headed window openings, painted moulded render surrounds, painted timber two-over-two sliding sash windows. Round-headed door opening, painted smooth rendered surround comprising pedestals surmounted by pilasters supporting frieze, cornice and pediment, plain-glazed fanlight, painted timber door with five flat panels, concrete steps to door. Basement area bounded by smooth rendered plinth surmounted by cast- and wrought-iron railings. Fronts directly onto street, yard to rear (south).
Appraisal
This simple, well proportioned, structure is enlivened by the decorative render detailing to its façade, which highlights its symmetrical form, of particular note is the fine door surround. The railings add an artistic quality with their flower motifs enlivening the entire structure. Possibly built as a pair, with its neighbour to the west, this striking house makes a positive addition to the streetscape.
