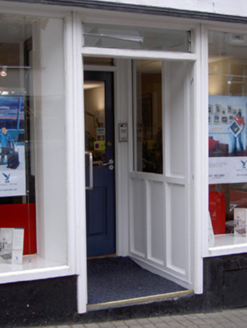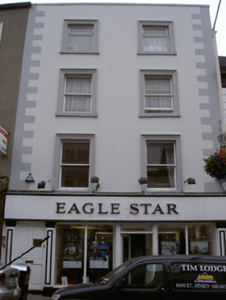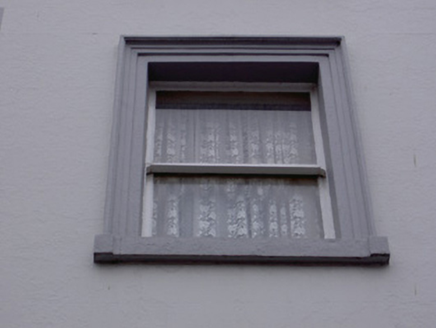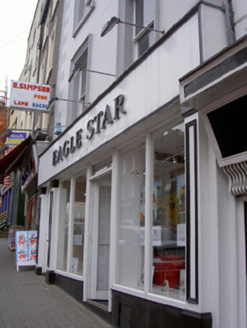Survey Data
Reg No
13619060
Rating
Regional
Categories of Special Interest
Architectural
Original Use
Office
Date
1800 - 1840
Coordinates
308958, 275212
Date Recorded
22/07/2005
Date Updated
--/--/--
Description
Terraced two-bay four-storey former house, built c. 1820, now in use as office. Painted timber to ground floor (west elevation). Roof hidden from view behind parapet wall, brick chimneystack. Painted smooth rendered ruled-and-lined walling to west elevation, painted block-and-start quoins, painted stone coping to parapet. Square-headed window openings, painted moulded smooth render surrounds, painted stone sills, painted timber one-over-one sliding sash windows, uPVC casements to third floor. Shopfront having panelled pilasters supporting plain fascia board with raised lettering, paired display windows on stall risers, square-headed central door opening, plain-glazed overlight, painted timber panelling to internal porch, timber and glazed door. Square-headed door opening to north gives access to upper storeys, painted timber door with four raised-and-fielded panels. Building fronts directly onto street.
Appraisal
This building's balanced proportions and its rendered embellishments make it a good representative example of architectural developments in the nineteenth century. The building's form with separate entrance to upper residential storeys is a characteristic feature of the traditional Irish townscape and the shopfront, which retains an early form with recessed porch, may retain nineteenth-century elements. The building helps maintain the character of this attractive streetscape.







